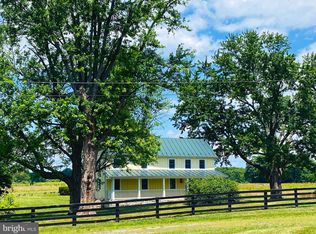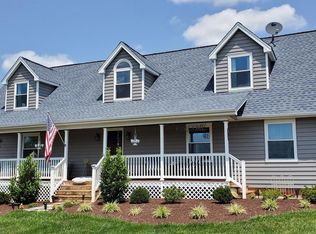Sold for $850,000
$850,000
2072 Senseny Rd, Berryville, VA 22611
4beds
2,336sqft
Single Family Residence
Built in 1922
17.78 Acres Lot
$-- Zestimate®
$364/sqft
$3,222 Estimated rent
Home value
Not available
Estimated sales range
Not available
$3,222/mo
Zestimate® history
Loading...
Owner options
Explore your selling options
What's special
THIS IS A RARE OPPORTUNITY FOR YOU TO OWN A FARMHOUSE AND LARGE ACRES OF GROUNDS NESTED ON A VERY PRIVATE 17.78 ACRE LOT OFF SENSENY ROAD NEAR BERRYVILLE. FOR INVESTORS, THIS IS NEW PRICE OF $ 850,000 IS AMONG LOWEST 15 ACRE AND LARGER ACRE FARMS IN CLARKE COUNTY. A RARE OPPORTUNITY TO OWN A FARM NESTLED ON A PRIVATE 17.78 ACRE LOT OFF SENSENY ROAD. NEW FLOORING OF NATURAL WOOD WAS RECENTLY INSTALLED IN THE LARGE LIVING ROOM WHERE THE LARGE FAMILY GATHERINGS ARE CONDUCTED. SEE THIS NEW NATURAL WOOD FLOOR AT OUR OPEN HOUSES WE ARE SCHEDULING 5 OPEN HOUSES TO ALLOW OUT OF TOWN AND LOCAL BUYERS TO VISIT, PURCHASE, AND TO MOVE IN BEFORE CHRISTMAS. OPEN HOUSES NOV 22 SAT, NOV 23 SUN, NOV 28 FRIDAY, NOV 29 SAT, AND NOV 30 SUNDAY. ALL OPEN H OUSES ARE 1 - 4 PM. This is a rare opportunity to own a farmhouse and farm nestled on a private 17.78 Acre lot off Senseny Road only 5 miles from Berryville City limits. HOME AND LAND OWNERS--BRING SOMEONE WHOM YOU WANT TO LIVE CLOSE TO YOU IN CLARKE COUNTY ! This location off Senseny Road is an easy drive to both Berryville and Winchester Shopping Centers and Winchester Regional Hospital in Winchester. Nearby Road 777 provides easy access to Highway 7 for commuting to Washington D.C. Many neighbors are horse farmers but this large 17.78 acre lot is also ideal to raise Horses, Cattle, Sheep and other stock as well as chickens, You can also grow vegetable for your family and to sell at local vegetable markets. The tree forest in the front area 1/3 of the lot has been retained to provide home with privacy from Senseny Road. Helps to Eliminate Senseny Road noise . The middle area 1/3 of the lot where the home is located has been cleared for the home and acres to grow lots of crops. Home is a 2-story, 3 bedroom, 3 full bath home. The current ground floor Office can be also used as 4th bedroom with 2 closets and since a full bath is located next to this room. It has a Family Room entrance from the parking lot. It has a large, open ceiling living room with a fireplace and easy access rear door to a large (80 feet X 30 feet) concrete patio. This rear door provides easy access to a large fenced in area in the back yard for their family dog. This rear Patio provides easy access to a large storage shed at the Western end of this large patio area. Back yard is visited by many different wild life such as deer, turkey, and various wild life birds. Forest areas provide privacy from surrounding farm areas. Improvement include replacement of all the kitchen appliances--Dishwasher, Refrigerator, Microwave, Range with Oven, and Washer & Dryer. Other new installations include Heat Pump servicing the Master Bedroom, Living Room, and Master Bath, two water heaters, and water softner. The entire crawl space has been encapsulated with thick insulation with barrier material to make it a water proof environment improve the heating of this home. Attic insulation has been replace with thicker insulation to improve home heating also. 2nd story roofing has been replaced. This home has been designed to cater to a variety of lifestyles, making it a perfect environment for anyone for flexible living space. There are many surrounding areas to spend your weekends--visiting Wineries and Breweries. Walk the top of Blue Mountain trails during the weekdays and on weekends with many home owners in the surrounding towns and cities. This is a private location; please NO drive by on this property. Please make appointments via email or calling me or your real estate agent to visit this large lot and home.
Zillow last checked: 8 hours ago
Listing updated: January 21, 2026 at 08:44am
Listed by:
Mr. Joshua Morimoto 703-967-8679,
Weichert, REALTORS
Bought with:
Sharon Farinholt, 0225245637
Realty ONE Group Old Towne
Source: Bright MLS,MLS#: VACL2003780
Facts & features
Interior
Bedrooms & bathrooms
- Bedrooms: 4
- Bathrooms: 3
- Full bathrooms: 3
- Main level bathrooms: 2
- Main level bedrooms: 2
Bedroom 1
- Features: Flooring - Carpet
- Level: Main
Bedroom 3
- Features: Flooring - HardWood
- Level: Upper
Bedroom 4
- Features: Flooring - HardWood
- Level: Upper
Bathroom 1
- Features: Flooring - Laminated
- Level: Main
Bathroom 2
- Features: Flooring - Laminated
- Level: Main
Bathroom 3
- Features: Flooring - Laminated
- Level: Upper
Dining room
- Features: Flooring - Carpet
- Level: Main
Family room
- Features: Flooring - HardWood
- Level: Main
Kitchen
- Features: Flooring - HardWood
- Level: Main
Living room
- Features: Flooring - Carpet
- Level: Main
Office
- Features: Flooring - HardWood
- Level: Main
Heating
- Central, Baseboard, Electric
Cooling
- Central Air, Electric
Appliances
- Included: Microwave, Dishwasher, Ice Maker, Oven/Range - Electric, Refrigerator, Washer, Dryer, Cooktop, Water Heater, Water Treat System
- Laundry: Main Level, Dryer In Unit, Washer In Unit
Features
- Attic, Primary Bath(s), Walk-In Closet(s), Family Room Off Kitchen, Entry Level Bedroom, Air Filter System, Soaking Tub, Bathroom - Walk-In Shower, Built-in Features, Crown Molding, Kitchen Island, 2 Story Ceilings, Dry Wall
- Flooring: Hardwood, Carpet, Wood
- Doors: Atrium
- Windows: Wood Frames
- Has basement: No
- Number of fireplaces: 1
- Fireplace features: Brick, Glass Doors, Mantel(s)
Interior area
- Total structure area: 2,336
- Total interior livable area: 2,336 sqft
- Finished area above ground: 2,336
- Finished area below ground: 0
Property
Parking
- Total spaces: 8
- Parking features: Gravel, Driveway, Parking Lot
- Has uncovered spaces: Yes
Accessibility
- Accessibility features: Accessible Doors, Accessible Hallway(s), 2+ Access Exits, Accessible Electrical and Environmental Controls, Doors - Swing In, Accessible Entrance
Features
- Levels: Bi-Level,Two
- Stories: 2
- Patio & porch: Patio
- Exterior features: Lighting, Rain Gutters, Satellite Dish
- Pool features: None
- Fencing: Wood
- Has view: Yes
- View description: Garden, Pasture, Trees/Woods
- Frontage type: Road Frontage
Lot
- Size: 17.78 Acres
- Features: Backs to Trees, Landscaped, Wooded, Rear Yard, Rural, Open Lot, Mixed Soil Type
Details
- Additional structures: Above Grade, Below Grade, Outbuilding
- Parcel number: 13A46C
- Zoning: AOC
- Zoning description: Agricultural/Open Space/Conservation
- Special conditions: Standard
- Horses can be raised: Yes
Construction
Type & style
- Home type: SingleFamily
- Architectural style: Farmhouse/National Folk
- Property subtype: Single Family Residence
Materials
- Shingle Siding
- Foundation: Crawl Space
- Roof: Shingle,Metal
Condition
- Very Good
- New construction: No
- Year built: 1922
- Major remodel year: 1991
Utilities & green energy
- Electric: 110 Volts, 220 Volts
- Sewer: Approved System
- Water: Private
- Utilities for property: Phone Connected, Satellite Internet Service
Community & neighborhood
Location
- Region: Berryville
- Subdivision: Clayland Farms
Other
Other facts
- Listing agreement: Exclusive Agency
- Listing terms: Cash,Conventional,FHA,USDA Loan,VA Loan
- Ownership: Fee Simple
- Road surface type: Gravel
Price history
| Date | Event | Price |
|---|---|---|
| 1/15/2026 | Sold | $850,000$364/sqft |
Source: | ||
| 12/3/2025 | Pending sale | $850,000$364/sqft |
Source: | ||
| 11/15/2025 | Price change | $850,000-5.6%$364/sqft |
Source: | ||
| 10/8/2025 | Price change | $900,000-18.2%$385/sqft |
Source: | ||
| 6/16/2025 | Listed for sale | $1,100,000+83.4%$471/sqft |
Source: | ||
Public tax history
| Year | Property taxes | Tax assessment |
|---|---|---|
| 2024 | $2,575 | $429,100 |
| 2023 | $2,575 -1.6% | $429,100 |
| 2022 | $2,618 | $429,100 |
Find assessor info on the county website
Neighborhood: 22611
Nearby schools
GreatSchools rating
- 5/10Boyce Elementary SchoolGrades: PK-5Distance: 4.2 mi
- 4/10Johnson-Williams Middle SchoolGrades: 6-8Distance: 3.1 mi
- 8/10Clarke County High SchoolGrades: 9-12Distance: 2 mi
Schools provided by the listing agent
- Elementary: D G Cooley
- Middle: Johnson-williams
- High: Clarke County
- District: Clarke County Public Schools
Source: Bright MLS. This data may not be complete. We recommend contacting the local school district to confirm school assignments for this home.
Get pre-qualified for a loan
At Zillow Home Loans, we can pre-qualify you in as little as 5 minutes with no impact to your credit score.An equal housing lender. NMLS #10287.

