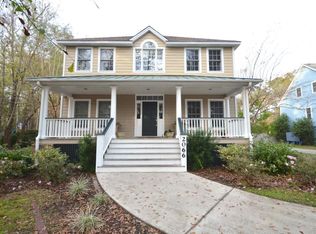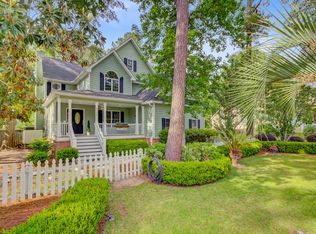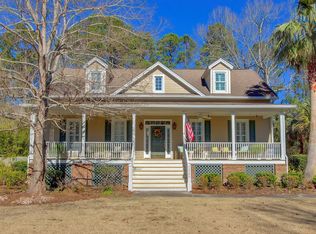Nestled quietly West of the Ashley on Highway 17 sits the cozy, quiet neighborhood of Croghan Landing. The entrance will instantaneously welcome you into this breathtaking neighborhood on a two lane road with so many trees overlying, and landscaping that will leave you breathless; it will instantly provide you with the warm feeling that you have finally found your dream home. Drive into the generously sized driveway of 2072 Rookery Lane, and immediately feel in awe looking at the extraordinary landscaping, the trees shading the front yard, and the welcoming white steps that will lead you up to the home. Walk into the bright foyer lightened by a beautiful chandelier hanging above, as well as the sunlight shinning through the many large windows of this open sunlit floor plan. With lavish red oak flooring throughout the downstairs, walk directly into the elegant dining room and then into the lavish kitchen that will provide you with more than all of your essentials, including a Kitchen-Aid dishwasher, black granite countertops, an electric bottom oven, and a unique butler table. Walk onto the charming patio which includes a table and chairs as well as a lynx gas grill, and then be lead down the quaint white stairwell to the back yard which is just simply too exquisite to describe in words. Enjoy the breathtaking salt water pool, a terrace with tables and chairs shaded by the trees and a wooden privacy fence surrounding the entire yard. After your time spent outdoors, relaxing, swimming or gardening, take a refreshing outside shower and rinse off before going back inside. With so many features to describe this home, you definitely must see it to actually believe the beauty of the entire home. Two new TRANE air handlers installed in 2013.
This property is off market, which means it's not currently listed for sale or rent on Zillow. This may be different from what's available on other websites or public sources.


