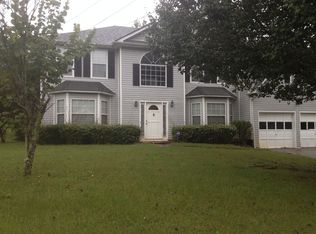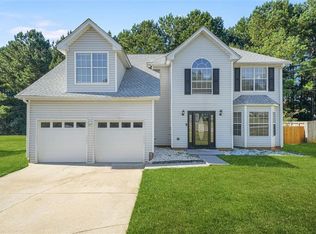MUST SEE THIS MOVE-IN-READY HOME HAS 4 BEDROOMS AND 2-1/2 BATH, FRESH PAINT, STAINLESS STEEL APPLIANCES, NEW GRANITE COUNTERTOPS, BREAKFAST BAR, TILED BACKSPLASH, WALK-IN PANTRY, GRANITE COUNTER TOPS IN BATH ROOMS, SUNKEN FAMILY ROOM WITH FIREPLACE, EAT-IN KITCHEN, SEPARATE LIVING AND DINING ROOM. THE BEDROOMS ARE NICE SIZED AND THE MASTER BEDROOM HAS JETTED TUB AND SEPARATE SHOWER WITH WALK-IN CLOSETS AND DOUBLE VANITY. PLEASE NOTE THE HOME IS SOLD "AS-IS" WITH THE RIGHT TO AN INSPECTION.
This property is off market, which means it's not currently listed for sale or rent on Zillow. This may be different from what's available on other websites or public sources.

