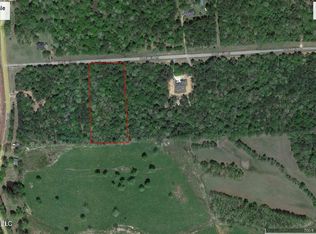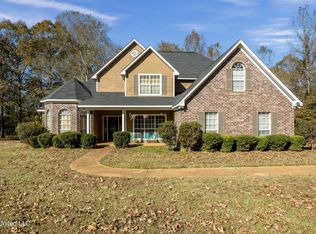Closed
Price Unknown
2072 Quail Hill Rd, Brandon, MS 39042
4beds
2,922sqft
Residential, Single Family Residence
Built in 2021
3 Acres Lot
$518,200 Zestimate®
$--/sqft
$3,200 Estimated rent
Home value
$518,200
$482,000 - $560,000
$3,200/mo
Zestimate® history
Loading...
Owner options
Explore your selling options
What's special
NEW PRICE !!! .... DISCOVER YOUR DREAM COUNTRY RETREAT with this custom-built home situated on approximately 3 +/- serene acres (12+/- additional acreage available-previously listed with house and 15+/- acres at an additional cost) within a covenant-protected neighborhood in the much sought-after Puckett Schools district. Thoughtfully designed for comfort and accessibility, this timeless residence features wide doorways throughout for easy accessibility and it has no carpet, not one but two tankless hot water heaters which helps catering to all lifestyles. Enjoy a spacious mother-in-law suite with a full bath—perfect as a guest space or home office—and a well-laid-out floor plan highlighted by a large great room complete with a cozy fireplace with built ins on each side and stunning wildlife views from the custom windows.
The chef's kitchen boasts beautiful granite countertops, lots of cabinets for ample storage, and a farmhouse sink, seamlessly flowing into a separate office area and a generous laundry/mudroom off the two-car garage, which offers extra cemented parking space for your guest while entertaining. Split plan - large primary suite which leads into the luxurious primary bath with jetted tub and custom walk-in shower. Step onto the expansive screened porch off the primary bedroom to unwind after a long day beneath wood ceilings while overlooking the peaceful backyard and fenced yard area. Additional amenities include a bonus room over the garage, pantry, and the list goes on and on!
For the handyman or hobbyist, electricity is already set up to build a workshop, complemented by a small workshop with shelving and a convenient roll-up door. Enjoy evenings gathered around the backyard fire pit or relax by the wood-burning fireplace on the back porch with awesome custom wood ceilings. A Cummins generator ensures your home remains powered during outages, providing peace of mind and uninterrupted comfort. Also comes with a SAFE ROOM for safety during stormy weather!
This home has so much to offer - too many amenities to list!!
Experience the best of country living in a home perfectly designed for entertaining and everyday living alike.
Call the REALTOR®of your choice to see this AMAZING HOME TODAY!!!
Zillow last checked: 8 hours ago
Listing updated: October 23, 2025 at 02:56pm
Listed by:
Daniel Ward 601-906-9822,
RE/MAX Connection
Bought with:
Tinsley Mitchell, S51018
Taylor Realty Group, LLC
Source: MLS United,MLS#: 4118763
Facts & features
Interior
Bedrooms & bathrooms
- Bedrooms: 4
- Bathrooms: 3
- Full bathrooms: 3
Heating
- Central, Fireplace(s), Propane
Cooling
- Ceiling Fan(s), Central Air
Appliances
- Included: Dishwasher, Electric Cooktop, Microwave, Tankless Water Heater
- Laundry: Electric Dryer Hookup, Laundry Room, Washer Hookup
Features
- Bookcases, Breakfast Bar, Built-in Features, Ceiling Fan(s), Crown Molding, Double Vanity, Granite Counters, High Ceilings, In-Law Floorplan, Open Floorplan, Pantry, Recessed Lighting, Soaking Tub, Storage, Tray Ceiling(s), Vaulted Ceiling(s), Walk-In Closet(s)
- Flooring: Vinyl, Ceramic Tile, Laminate
- Doors: Dead Bolt Lock(s)
- Has fireplace: Yes
- Fireplace features: Den, Outside
Interior area
- Total structure area: 2,922
- Total interior livable area: 2,922 sqft
Property
Parking
- Total spaces: 2
- Parking features: Attached, Garage Door Opener, Parking Pad, RV Access/Parking, Storage, Circular Driveway, Concrete, Gravel
- Attached garage spaces: 2
- Has uncovered spaces: Yes
Features
- Levels: One and One Half
- Stories: 1
- Patio & porch: Porch, Rear Porch, Screened, See Remarks
- Exterior features: Fire Pit, RV Hookup
- Fencing: Back Yard,Partial
- Has view: Yes
Lot
- Size: 3 Acres
- Features: Views, Wooded
Details
- Additional structures: Shed(s), Barn(s)
- Parcel number: Q05 000014 00191
- Zoning description: General Residential
Construction
Type & style
- Home type: SingleFamily
- Architectural style: Contemporary
- Property subtype: Residential, Single Family Residence
Materials
- Brick, Cedar, Stone Veneer
- Foundation: Slab
- Roof: Architectural Shingles
Condition
- New construction: No
- Year built: 2021
Utilities & green energy
- Electric: Generator
- Sewer: Waste Treatment Plant
- Water: Public
- Utilities for property: Electricity Connected, Propane Available, Water Connected
Community & neighborhood
Community
- Community features: None
Location
- Region: Brandon
- Subdivision: Cedar Springs
Price history
| Date | Event | Price |
|---|---|---|
| 10/23/2025 | Sold | -- |
Source: MLS United #4118763 Report a problem | ||
| 9/17/2025 | Pending sale | $515,000$176/sqft |
Source: MLS United #4118763 Report a problem | ||
| 8/28/2025 | Price change | $515,000-14%$176/sqft |
Source: MLS United #4118763 Report a problem | ||
| 8/14/2025 | Price change | $599,000-2.6%$205/sqft |
Source: MLS United #4118763 Report a problem | ||
| 7/9/2025 | Listed for sale | $615,000$210/sqft |
Source: MLS United #4118763 Report a problem | ||
Public tax history
Tax history is unavailable.
Neighborhood: 39042
Nearby schools
GreatSchools rating
- 7/10Puckett Elementary SchoolGrades: PK-6Distance: 6.7 mi
- 7/10Puckett Attendance CenterGrades: 7-12Distance: 6.7 mi
Schools provided by the listing agent
- Elementary: Puckett
- Middle: Puckett
- High: Puckett
Source: MLS United. This data may not be complete. We recommend contacting the local school district to confirm school assignments for this home.

