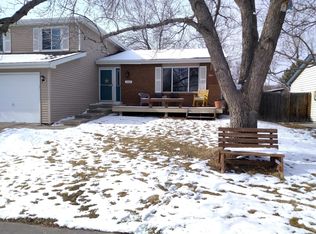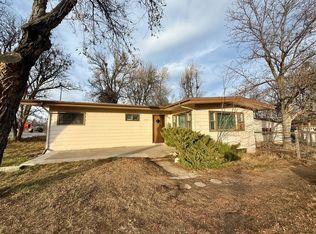Welcome! Motivated Seller. Price reduced another 15K. This home has a Front Deck as well as a back patio and Spacious backyard. Centrally located in a Quiet neighborhood Located near Parks and Shopping! Open floor Plan with Many upgrades. Remodeled Kitchen with Granite Counter tops, new Appliances and new kitchen flooring. New AC, Water heater, and Furnace. These upgrades were done in 2020.Master Bedroom boasts Granite Counter tops and walk in Closet. Home also has a 2 car Garage and a Finished basement. Plenty of room for an office or multipurpose Room in the basement. Large fenced yard with Sprinkler system and Mature Landscaping.
This property is off market, which means it's not currently listed for sale or rent on Zillow. This may be different from what's available on other websites or public sources.

