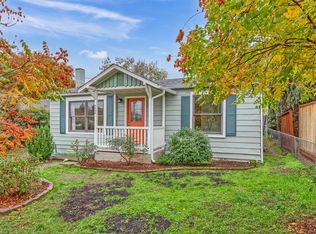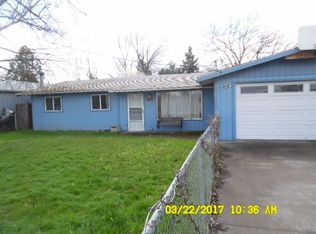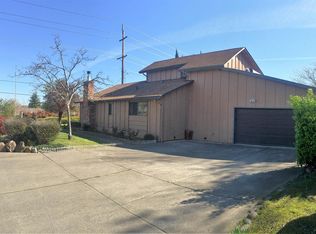Tastefully remodeled inside & just re-painted outside, this is a delightful & comfortable home. Tile Entry opens to a spacious Living Room with warm wood accents. Pleasant Kitchen features a Jenn-Air gas range, eating bar & custom built cabinets with pullouts in all lower units & pantry. Private Master Bedroom opens to a large covered deck. Utility Room is bright with plenty of space & storage. Energy savings are helped by vinyl windows & high efficiency gas furnace. The one car attached garage is oversize with area for hobby room or extra storage. Hard to find 960 sq. ft. detached Shop has space for two large vehicles plus abundant work areas to accommodate a wide range of activities.
This property is off market, which means it's not currently listed for sale or rent on Zillow. This may be different from what's available on other websites or public sources.



