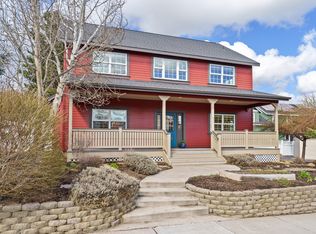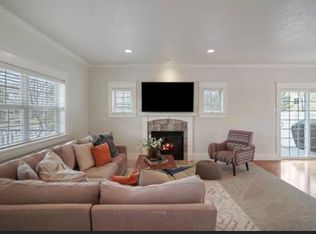This craftsman style home is in a category of its own w/ 6 mature fruit trees, sunny front porch & 2 outside entertaining areas. The open concept flr plan offers a living area w/ gas fireplace, a kitchen w/ SS appliances, granite counter tops, bar seating and a large formal dining area. Off the living area is a private office/den & a light and bright 520 SF bonus rm above the detached double car garage. The generous master & two addl bdrms are upsairs.Very close proximity to the popular Pine Nursery Park.
This property is off market, which means it's not currently listed for sale or rent on Zillow. This may be different from what's available on other websites or public sources.


