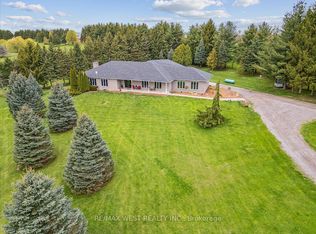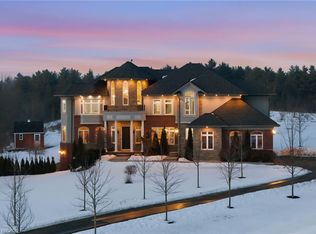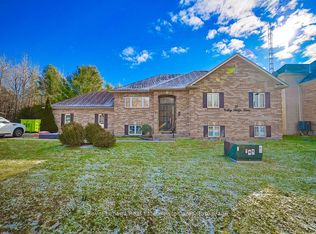Welcome to Muskoka, without the drive! This home has been lovingly maintained with many upgrades. A full kitchen renovation and addition was completed in 2017, to add space for your family gatherings and entertaining. Adjacent, is a spacious living room, with large window, wood burning stove and original hardwood floors. The main floor has three bedrooms, a main floor laundry and a 4pc bath. The lower level is a brand new, addition in itself. New poured concrete foundation, with separate entry, to a living room, dining room, kitchenette, a large bedroom and a 3pc bath. Large windows and grade level entry for the lower level, make for the perfect inlaw suite. Upgrades galore include, New septic system 8 years ago, with new holding tank. Well and flushing system all inspected, wood burning fire place just cleaned, wiring & grading already done for your future pool should you choose, newer ductwork, side porch & railings, water tank, furnace, water softener, roof in 2017, 2 awnings with remote, barn was rewired in 2019, survey done in 2020, 2.2 acres is part of the Halton Conservation Forestry Plan, keeping the taxes low, Seasonal pond, generator, compressor, all eves have leaf protection, volleyball court and equipment and a huge barn/workshop for your collection or enjoyment. This property also has a dog kennel license which has been kept up for over 20 years and new owner's can renew. All of this is offered on 13+ acres, is waiting for you! Do not miss out!
This property is off market, which means it's not currently listed for sale or rent on Zillow. This may be different from what's available on other websites or public sources.


