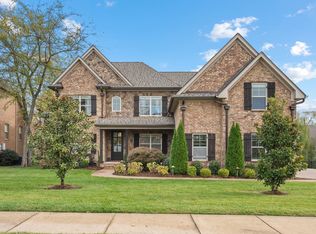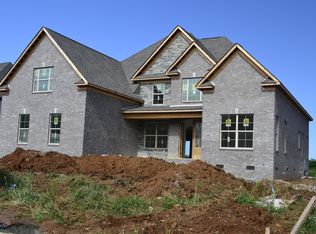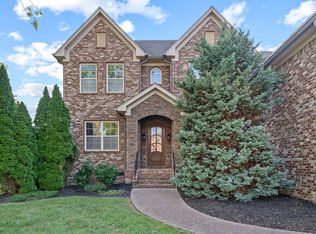Pristine Custom Home! 2 bonus rms! Two built in pull down murphy beds in 2nd bonus(5th bedrm!)! The other huge bonus rm has its own kitchen! Fabulous Covered Porch w/ Outdoor Fireplace & gorgeous wood stained ceiling! Big cubbies just inside door going to 3 car garage! Spacious laundry w/sink & built in cabinets! Master down w/2 vanities & big walk in shower! Exquisite trim detail! Open kit w/island & painted cabinets opens to living rm w/builtins!! One of a kind!
This property is off market, which means it's not currently listed for sale or rent on Zillow. This may be different from what's available on other websites or public sources.


