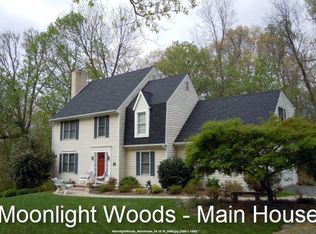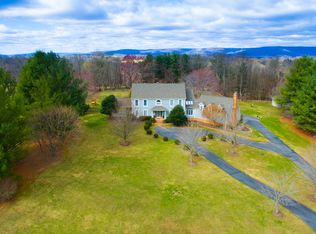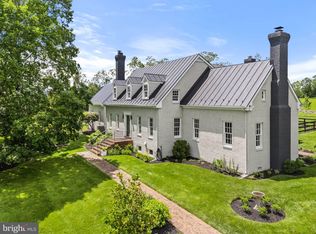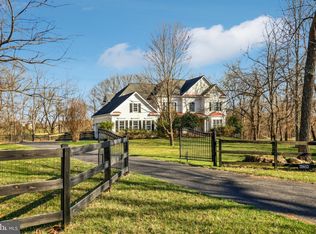Sold for $1,210,000
$1,210,000
20719 Saint Louis Rd, Purcellville, VA 20132
4beds
3,014sqft
Single Family Residence
Built in 1987
6.28 Acres Lot
$1,261,700 Zestimate®
$401/sqft
$3,943 Estimated rent
Home value
$1,261,700
$1.19M - $1.34M
$3,943/mo
Zestimate® history
Loading...
Owner options
Explore your selling options
What's special
Welcome to 20719 St Louis Rd, Purcellville, VA – a captivating blend of elegance and tranquility nestled amidst the scenic beauty of Virginia's countryside between the towns of Middleburg and Purcellville. This charming property welcomes you with its serene ambiance and picturesque surroundings. As you step inside, you'll be greeted by a spacious and thoughtfully designed layout, perfect for comfortable living and entertaining. The upper level of the home features a generously sized primary bedroom complete with an ensuite bathroom, offering a peaceful sanctuary to unwind. Three additional bedrooms and another full bath provide ample space for family members or guests. On the main level, discover inviting spaces including a den, formal dining room, and living room, each exuding warmth and charm. The family room is ideal for gathering with friends and family and enjoying the warmth from the wood burning fireplace. The kitchen, equipped with stainless steel appliances, serves as the heart of the home, ideal for gathering with loved ones. The sunroom is the perfect place to enjoy breathtaking views of the surrounding rolling hills. Outside, the property boasts an inviting in-ground pool, perfect for cooling off on hot summer days, and is adorned with mature landscaping and trees that add to the natural beauty of the setting. The rear deck with pergola and a screened-in gazebo offers breathtaking views and is perfect for outdoor dining. The versatile two-level barn provides the perfect space for hosting and entertaining family and friends, or holiday gatherings. With its harmonious blend of indoor and outdoor living spaces, along with its scenic views and peaceful surroundings, 20719 St Louis Rd offers a unique opportunity to embrace the idyllic lifestyle of western Loudoun County.
Zillow last checked: 8 hours ago
Listing updated: April 30, 2024 at 07:07am
Listed by:
Carolyn Young 703-261-9190,
Samson Properties,
Listing Team: The Carolyn Young Team, Co-Listing Team: The Carolyn Young Team,Co-Listing Agent: Ruth Jacobsen 202-262-3631,
Samson Properties
Bought with:
Kathy Shipley, 0225146242
RE/MAX Executives
Source: Bright MLS,MLS#: VALO2066246
Facts & features
Interior
Bedrooms & bathrooms
- Bedrooms: 4
- Bathrooms: 3
- Full bathrooms: 2
- 1/2 bathrooms: 1
- Main level bathrooms: 1
Basement
- Area: 0
Heating
- Forced Air, Heat Pump, Electric
Cooling
- Central Air, Heat Pump, Ceiling Fan(s), Electric
Appliances
- Included: Dishwasher, Cooktop, Trash Compactor, Water Conditioner - Owned, Refrigerator, Ice Maker, Washer, Dryer, Water Treat System, Electric Water Heater
- Laundry: Has Laundry
Features
- Breakfast Area, Family Room Off Kitchen, Kitchen - Gourmet, Kitchen Island, Dining Area, Upgraded Countertops, Primary Bath(s), Floor Plan - Traditional, Ceiling Fan(s), Kitchen - Table Space, Chair Railings, Crown Molding, Eat-in Kitchen, Pantry, Recessed Lighting, Soaking Tub, Bathroom - Stall Shower, Bathroom - Tub Shower, Wainscotting, Dry Wall
- Flooring: Carpet, Wood
- Doors: Atrium, French Doors, Sliding Glass, Six Panel, Insulated
- Windows: Bay/Bow, Casement, Energy Efficient, Low Emissivity Windows, Screens, Sliding, Transom, Window Treatments
- Basement: Full
- Number of fireplaces: 1
- Fireplace features: Screen, Brick, Mantel(s), Wood Burning
Interior area
- Total structure area: 3,014
- Total interior livable area: 3,014 sqft
- Finished area above ground: 3,014
- Finished area below ground: 0
Property
Parking
- Total spaces: 12
- Parking features: Garage Faces Front, Garage Faces Side, Garage Door Opener, Lighted, Driveway, Attached, Detached
- Attached garage spaces: 5
- Uncovered spaces: 7
Accessibility
- Accessibility features: None
Features
- Levels: Three
- Stories: 3
- Patio & porch: Porch, Deck, Patio, Screened
- Exterior features: Sidewalks, Lighting, Rain Gutters, Extensive Hardscape, Flood Lights, Balcony
- Has private pool: Yes
- Pool features: In Ground, Gunite, Concrete, Fenced, Private
- Fencing: Partial,Other,Back Yard
- Has view: Yes
- View description: Mountain(s), Scenic Vista, Panoramic, Trees/Woods, Valley
Lot
- Size: 6.28 Acres
- Features: Cleared, Front Yard, Landscaped, Level, Wooded, Private, Rear Yard, Rural, SideYard(s)
Details
- Additional structures: Above Grade, Below Grade, Outbuilding
- Parcel number: 592105585000
- Zoning: AR2
- Special conditions: Standard
Construction
Type & style
- Home type: SingleFamily
- Architectural style: Colonial
- Property subtype: Single Family Residence
Materials
- Brick, Cedar
- Foundation: Concrete Perimeter
- Roof: Asphalt
Condition
- New construction: No
- Year built: 1987
Utilities & green energy
- Sewer: Septic = # of BR, Septic Exists
- Water: Well
- Utilities for property: Satellite Internet Service
Community & neighborhood
Security
- Security features: Electric Alarm, Smoke Detector(s)
Location
- Region: Purcellville
- Subdivision: Beavers
Other
Other facts
- Listing agreement: Exclusive Right To Sell
- Ownership: Fee Simple
Price history
| Date | Event | Price |
|---|---|---|
| 4/30/2024 | Sold | $1,210,000+12.6%$401/sqft |
Source: | ||
| 4/15/2024 | Pending sale | $1,075,000$357/sqft |
Source: | ||
| 3/18/2024 | Contingent | $1,075,000$357/sqft |
Source: | ||
| 3/15/2024 | Listed for sale | $1,075,000+53.8%$357/sqft |
Source: | ||
| 7/24/2011 | Listing removed | $699,000$232/sqft |
Source: Visual Tour #LO7378272 Report a problem | ||
Public tax history
| Year | Property taxes | Tax assessment |
|---|---|---|
| 2025 | $8,431 +4.3% | $1,047,320 +12.1% |
| 2024 | $8,083 +6% | $934,500 +7.2% |
| 2023 | $7,629 +11.9% | $871,930 +13.8% |
Find assessor info on the county website
Neighborhood: 20132
Nearby schools
GreatSchools rating
- 5/10Banneker Elementary SchoolGrades: PK-5Distance: 3.2 mi
- 7/10Blue Ridge Middle SchoolGrades: 6-8Distance: 6.7 mi
- 8/10Loudoun Valley High SchoolGrades: 9-12Distance: 7.5 mi
Schools provided by the listing agent
- Elementary: Banneker
- Middle: Blue Ridge
- High: Loudoun Valley
- District: Loudoun County Public Schools
Source: Bright MLS. This data may not be complete. We recommend contacting the local school district to confirm school assignments for this home.
Get a cash offer in 3 minutes
Find out how much your home could sell for in as little as 3 minutes with a no-obligation cash offer.
Estimated market value$1,261,700
Get a cash offer in 3 minutes
Find out how much your home could sell for in as little as 3 minutes with a no-obligation cash offer.
Estimated market value
$1,261,700



