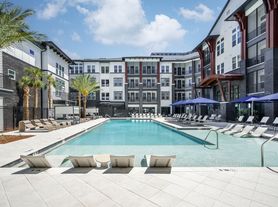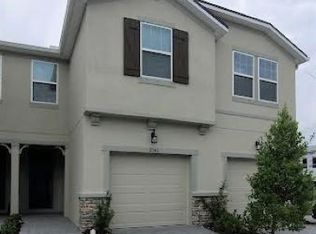Welcome to this luxurious 5-BEDROOM, 4.5-BATHROOM HOME spanning nearly 3,500 sqft in a serene neighborhood. Step into your private retreat with a captivating SALT POOL & SPA and a fenced backyard overlooking conservation views. Inside, discover a chef's kitchen with QUARTZ COUNTERTOPS and stainless steel appliances. This energy-efficient home features TESLA SOLAR, a loft with surround sound, and a tandem 3-car garage. Located in a peaceful community near schools and dog parks, this rental offers luxury living immersed in nature.
House for rent
$4,800/mo
20718 Monza Loop, Land O Lakes, FL 34638
5beds
3,416sqft
Price may not include required fees and charges.
Singlefamily
Available now
Cats, dogs OK
Central air
In unit laundry
2 Attached garage spaces parking
Electric, central
What's special
- 32 days |
- -- |
- -- |
Travel times
Looking to buy when your lease ends?
Get a special Zillow offer on an account designed to grow your down payment. Save faster with up to a 6% match & an industry leading APY.
Offer exclusive to Foyer+; Terms apply. Details on landing page.
Facts & features
Interior
Bedrooms & bathrooms
- Bedrooms: 5
- Bathrooms: 5
- Full bathrooms: 4
- 1/2 bathrooms: 1
Heating
- Electric, Central
Cooling
- Central Air
Appliances
- Included: Dishwasher, Disposal, Microwave, Oven, Range, Refrigerator, Stove
- Laundry: In Unit, Inside, Laundry Room, Upper Level
Features
- Crown Molding, Individual Climate Control, Open Floorplan, PrimaryBedroom Upstairs, Smart Home, Solid Surface Counters, Stone Counters, Thermostat, Walk-In Closet(s)
- Flooring: Carpet, Tile
Interior area
- Total interior livable area: 3,416 sqft
Video & virtual tour
Property
Parking
- Total spaces: 2
- Parking features: Attached, Driveway, Covered
- Has attached garage: Yes
- Details: Contact manager
Features
- Stories: 2
- Exterior features: Arden Preserve Homeowners Association, Inc, Blinds, Bonus Room, Conservation Area, Crown Molding, Driveway, Electric Water Heater, Garage Door Opener, Gated Community - No Guard, Grounds Care included in rent, Gunite, Heated, Heating system: Central, Heating: Electric, In County, In Ground, Inside, Inside Utility, Kitchen Reverse Osmosis System, Laundry Room, Level, Loft, Lot Features: Conservation Area, In County, Level, Sidewalk, Open Floorplan, Patio, Pest Control included in rent, Pet Park, Pool Maintenance included in rent, PrimaryBedroom Upstairs, Rain Gutters, Salt Water, Screen Enclosure, Screened, Sidewalk, Sliding Doors, Smart Home, Solid Surface Counters, Stone Counters, Thermostat, Touchless Faucet, Upper Level, View Type: Pool, View Type: Trees/Woods, Walk-In Closet(s), Water Softener
- Has private pool: Yes
- Has spa: Yes
- Spa features: Hottub Spa
Details
- Parcel number: 0226180080003000090
Construction
Type & style
- Home type: SingleFamily
- Property subtype: SingleFamily
Condition
- Year built: 2021
Community & HOA
HOA
- Amenities included: Pool
Location
- Region: Land O Lakes
Financial & listing details
- Lease term: 12 Months
Price history
| Date | Event | Price |
|---|---|---|
| 10/14/2025 | Listing removed | $695,000$203/sqft |
Source: | ||
| 9/20/2025 | Listed for rent | $4,800+11.6%$1/sqft |
Source: Stellar MLS #TB8428915 | ||
| 9/17/2025 | Price change | $695,000-4.1%$203/sqft |
Source: | ||
| 7/17/2025 | Listed for sale | $725,000-3.3%$212/sqft |
Source: | ||
| 7/11/2024 | Listing removed | $750,000$220/sqft |
Source: | ||

