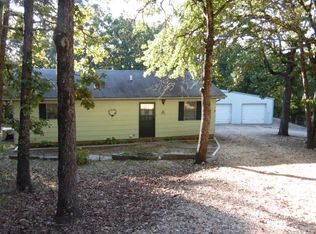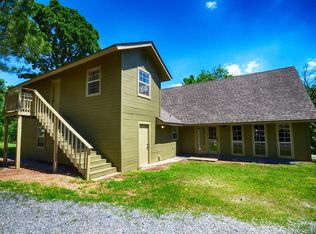Sold for $235,000 on 10/28/25
Zestimate®
$235,000
20717 W 888th Rd, Cookson, OK 74427
2beds
2,496sqft
Single Family Residence
Built in 1972
1.9 Acres Lot
$235,000 Zestimate®
$94/sqft
$1,630 Estimated rent
Home value
$235,000
Estimated sales range
Not available
$1,630/mo
Zestimate® history
Loading...
Owner options
Explore your selling options
What's special
LARGE 2BD/2BA FULLY FURNISHED CABIN LAKE TENKILLER RETREAT AT CARLISLE COVE BOAT RAMP. VRBO ALLOWED! NO RESTRICTIONS. Plenty of room to build another home on the extra land. This home features a three-story wood-burning fireplace that runs from basement to the upper second floor. Wood flooring and walls gives you that wonderful lodge rustic cabin feel. Recently Updated kitchen guides you to the master bed and bath on ground floor. Craftsman wrap around stairs lead to the upper bedroom. Full walk out basement gives plenty of room for extra living or sleeping space if needed. New tiered custom back deck gives you room to relax and enjoy the beautiful lake view. Detached garage and workshop. 2-XLARGE Massive carports can house your pontoon and your large motor home. Boat ramp on the same road for lake access. AS IS WHERE IS
Zillow last checked: 8 hours ago
Listing updated: October 28, 2025 at 12:54pm
Listed by:
Scott Letourneau 931-209-8058,
Property Solutions Real Estate
Bought with:
Scott Letourneau, 202866
Property Solutions Real Estate
Source: MLS Technology, Inc.,MLS#: 2516349 Originating MLS: MLS Technology
Originating MLS: MLS Technology
Facts & features
Interior
Bedrooms & bathrooms
- Bedrooms: 2
- Bathrooms: 2
- Full bathrooms: 2
Heating
- Central, Electric
Cooling
- Central Air
Appliances
- Included: Built-In Oven, Cooktop, Dishwasher, Electric Water Heater, Oven, Range, Refrigerator
- Laundry: Electric Dryer Hookup
Features
- Granite Counters, High Ceilings, Vaulted Ceiling(s), Ceiling Fan(s), Electric Oven Connection
- Flooring: Carpet, Hardwood, Tile
- Doors: Insulated Doors, Storm Door(s)
- Windows: Aluminum Frames, Insulated Windows, Storm Window(s)
- Number of fireplaces: 3
- Fireplace features: Wood Burning
Interior area
- Total structure area: 2,496
- Total interior livable area: 2,496 sqft
Property
Parking
- Total spaces: 3
- Parking features: Boat, Detached, Garage, RV Access/Parking, Workshop in Garage
- Garage spaces: 3
Features
- Patio & porch: Covered, Deck, Porch
- Exterior features: Gravel Driveway, Rain Gutters, Satellite Dish
- Pool features: None
- Fencing: Chain Link,Full
- Has view: Yes
- View description: Seasonal View
- Waterfront features: Boat Ramp/Lift Access
- Body of water: Tenkiller Lake
Lot
- Size: 1.90 Acres
- Features: Mature Trees, Sloped
- Topography: Sloping
Details
- Additional structures: Workshop
- Parcel number: /06000000079000000
Construction
Type & style
- Home type: SingleFamily
- Architectural style: Cabin
- Property subtype: Single Family Residence
Materials
- Other, Wood Frame
- Foundation: Slab
- Roof: Metal
Condition
- Year built: 1972
Utilities & green energy
- Sewer: Septic Tank
- Water: Rural
- Utilities for property: Electricity Available
Green energy
- Energy efficient items: Doors, Windows
Community & neighborhood
Security
- Security features: No Safety Shelter, Smoke Detector(s)
Community
- Community features: Gutter(s), Marina
Location
- Region: Cookson
- Subdivision: Carlisle Cove Cottage Sites
Other
Other facts
- Listing terms: Conventional,FHA,USDA Loan,VA Loan
Price history
| Date | Event | Price |
|---|---|---|
| 10/28/2025 | Sold | $235,000-14.2%$94/sqft |
Source: | ||
| 9/6/2025 | Pending sale | $274,000$110/sqft |
Source: | ||
| 8/31/2025 | Price change | $274,000-8.4%$110/sqft |
Source: | ||
| 7/29/2025 | Price change | $299,000-5.1%$120/sqft |
Source: | ||
| 7/6/2025 | Pending sale | $315,000$126/sqft |
Source: | ||
Public tax history
| Year | Property taxes | Tax assessment |
|---|---|---|
| 2024 | $1,314 +10% | $15,224 |
| 2023 | $1,195 -0.8% | $15,224 |
| 2022 | $1,205 -0.7% | $15,224 |
Find assessor info on the county website
Neighborhood: 74427
Nearby schools
GreatSchools rating
- 6/10Keys Elementary SchoolGrades: PK-8Distance: 5 mi
- 7/10Keys High SchoolGrades: 9-12Distance: 4.6 mi
Schools provided by the listing agent
- Elementary: Keys
- High: Keys
- District: Tenkiller/Keys - Sch Dist (C9)
Source: MLS Technology, Inc.. This data may not be complete. We recommend contacting the local school district to confirm school assignments for this home.

Get pre-qualified for a loan
At Zillow Home Loans, we can pre-qualify you in as little as 5 minutes with no impact to your credit score.An equal housing lender. NMLS #10287.

