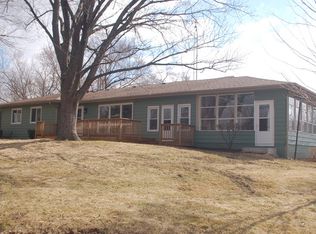One of a kind custom home feels like a magnificent private retreat on 30 ACRES is surrounded by rolling land, trees, 3 ponds, and farmland, just 7 minutes north of town. Plus a 5,000 SQ FT out building with 2,000 SQ FT shop area including FULL RV hook-up, radiant heat, A/C, kitchen, office, bath, impressive 14 stall kennel. And Tesla hook-up in attached 3 car garage. This stunning custom River Bend Timber Frame WALK OUT RANCH home was built in 2007 and features privacy and luxury. 4 bedrooms, 3.1 baths, OFFICE. 2 bedrooms on the main level and 2 bedrooms in the walk out lower level, with radiant floors throughout both levels in home and outbuilding. Main level master suite with fireplace, amazing master bath and huge walk in closet and private slider access to hot tub from master suite. Beautiful large covered porch. Floor to ceiling fireplace in foyer with a true great room on the other side welcome guests into this serene home. Dream kitchen to delight any chef with an expansive center island to fit all of your guests. Sunroom overlooking the backyard with a freestanding gas FIREPLACE and surrounded by sliding doors, leads to a large deck perfect for entertaining. Lower level features 2 additional bedrooms, 2 large storage rooms plus storage closets, lower level family room, wet bar area, sliders leading to the large patio area with brick outdoor fireplace and stunning views. New hot tub will be delivered Winter 2020. Please note, a Virtual 3D Tour and Video of the entire home is available for you to view!
This property is off market, which means it's not currently listed for sale or rent on Zillow. This may be different from what's available on other websites or public sources.
