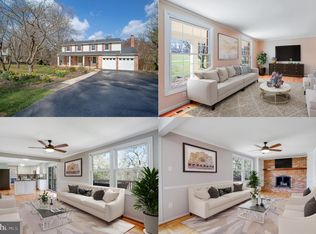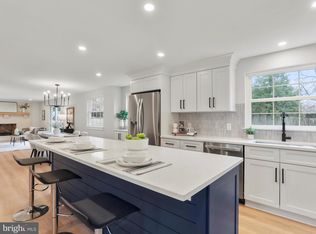Fantastic and renovated 4 bedroom, 2.5 bath colonial with 2 car garage on a lovely 1.23 acre lot backing to wooded parkland with stream for ultimate privacy! With a bright open floor plan and an abundance of windows creating a light and airy atmosphere this home is loaded with upgrades, 3 finished levels, beautiful hardwood floors on all 3 levels, neutral color palette throughout, upgraded lighting, updated kitchen and baths, huge sunroom and more! An open foyer welcomes you and ushers you into the formal living room with windows on 2 walls, and shimmering crystal chandelier. The adjoining dining room with a wall of windows has room for both formal and casual occasions. A large open doorway introduces the bright open renovated kitchen with pristine white cabinetry, large designer tile flooring and quality stainless steel appliances including a French door refrigerator with snack drawer. Tile flooring continues into the sunlit breakfast room; perfect for daily dining. The spacious family room is the perfect spot to relax in front of a fireplace set into a custom tile wall with windows on either side serving as the focal point of the room. Here, sliding glass doors lead to a huge sunroom with walls windows and sliding glass doors with steps descending to a lush grassy yard, encircled by majestic trees. A perfect spot for entertaining or enjoy a serene moment to nature watch! Hardwood floors continue upstairs, where you will find the master bedroom suite with a custom dressing vanity, walk in closet and updated en-suite bath. 3 additional light and airy bedrooms share the well appointed hall bath. The expansive walk out lower level recreation room has loads of space for games, media or exercise. This home has been meticulously maintained and updated, including a new HVAC and new front loading washer and dryer. All this in a peaceful and private setting yet minutes to plenty of shopping, dining and entertainment choices and easy access to major commuter routes!
This property is off market, which means it's not currently listed for sale or rent on Zillow. This may be different from what's available on other websites or public sources.

