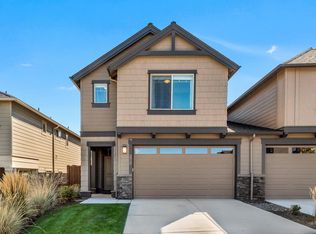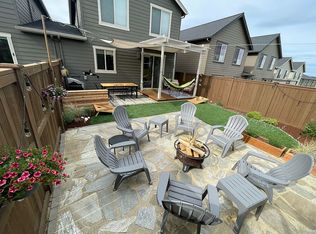Closed
$575,000
20715 NE Boulderfield Ave, Bend, OR 97701
3beds
3baths
1,815sqft
Townhouse
Built in 2017
3,484.8 Square Feet Lot
$552,900 Zestimate®
$317/sqft
$2,494 Estimated rent
Home value
$552,900
$525,000 - $581,000
$2,494/mo
Zestimate® history
Loading...
Owner options
Explore your selling options
What's special
Bright and beautiful townhome in NE Bend! This spacious home features an open floor-plan and lots of natural light pouring in- includes a gorgeous chef's
kitchen with quartz countertops, pantry and large island, stainless steel appliances and under-mount kitchen cabinet lighting, a convenient office nook off the
kitchen, upgraded interior light fixtures, upstairs laundry, a sky-lit loft that gives great separation between the primary bedroom and the two guest rooms, and
much more! The fenced backyard has great southern exposure, and features a hot tub, landscaped rock wall with privacy screen, a well manicured lawn, and
patio. Home has been immaculately maintained and cared for!
Zillow last checked: 8 hours ago
Listing updated: November 06, 2024 at 07:30pm
Listed by:
Keller Williams Realty Central Oregon 541-585-3760
Bought with:
Keller Williams Realty Central Oregon
Source: Oregon Datashare,MLS#: 220161035
Facts & features
Interior
Bedrooms & bathrooms
- Bedrooms: 3
- Bathrooms: 3
Heating
- Forced Air
Cooling
- Central Air
Appliances
- Included: Dishwasher, Disposal, Dryer, Microwave, Oven, Range, Refrigerator, Washer
Features
- Ceiling Fan(s), Double Vanity, Kitchen Island, Linen Closet, Open Floorplan, Pantry, Shower/Tub Combo, Solid Surface Counters
- Flooring: Carpet, Laminate
- Windows: Vinyl Frames
- Basement: None
- Has fireplace: Yes
- Fireplace features: Gas, Living Room
- Common walls with other units/homes: 1 Common Wall
Interior area
- Total structure area: 1,815
- Total interior livable area: 1,815 sqft
Property
Parking
- Total spaces: 2
- Parking features: Asphalt, Attached, Driveway, Garage Door Opener, On Street
- Attached garage spaces: 2
- Has uncovered spaces: Yes
Features
- Levels: Two
- Stories: 2
- Spa features: Indoor Spa/Hot Tub, Spa/Hot Tub
- Fencing: Fenced
- Has view: Yes
- View description: Neighborhood
Lot
- Size: 3,484 sqft
- Features: Landscaped, Level, Sprinklers In Front, Sprinklers In Rear
Details
- Parcel number: 272926
- Zoning description: RM
- Special conditions: Standard
Construction
Type & style
- Home type: Townhouse
- Architectural style: Northwest
- Property subtype: Townhouse
Materials
- Double Wall/Staggered Stud, Frame
- Foundation: Stemwall
- Roof: Composition
Condition
- New construction: No
- Year built: 2017
Details
- Builder name: Pahlisch
Utilities & green energy
- Sewer: Public Sewer
- Water: Public
Community & neighborhood
Security
- Security features: Carbon Monoxide Detector(s), Smoke Detector(s)
Location
- Region: Bend
- Subdivision: McCall Landing
HOA & financial
HOA
- Has HOA: Yes
- HOA fee: $87 monthly
- Amenities included: Landscaping
Other
Other facts
- Listing terms: Cash,Conventional,VA Loan
- Road surface type: Paved
Price history
| Date | Event | Price |
|---|---|---|
| 5/10/2023 | Sold | $575,000-2.5%$317/sqft |
Source: | ||
| 3/27/2023 | Pending sale | $590,000$325/sqft |
Source: | ||
| 3/23/2023 | Listed for sale | $590,000+3.5%$325/sqft |
Source: | ||
| 9/26/2022 | Sold | $570,000+2%$314/sqft |
Source: | ||
| 8/30/2022 | Pending sale | $559,000$308/sqft |
Source: | ||
Public tax history
| Year | Property taxes | Tax assessment |
|---|---|---|
| 2024 | $3,614 +7.9% | $215,830 +6.1% |
| 2023 | $3,350 +4% | $203,450 |
| 2022 | $3,222 +2.9% | $203,450 +6.1% |
Find assessor info on the county website
Neighborhood: Boyd Acres
Nearby schools
GreatSchools rating
- 6/10Lava Ridge Elementary SchoolGrades: K-5Distance: 1.1 mi
- 7/10Sky View Middle SchoolGrades: 6-8Distance: 1.1 mi
- 7/10Mountain View Senior High SchoolGrades: 9-12Distance: 1.5 mi
Schools provided by the listing agent
- Elementary: Lava Ridge Elem
- Middle: Sky View Middle
- High: Mountain View Sr High
Source: Oregon Datashare. This data may not be complete. We recommend contacting the local school district to confirm school assignments for this home.

Get pre-qualified for a loan
At Zillow Home Loans, we can pre-qualify you in as little as 5 minutes with no impact to your credit score.An equal housing lender. NMLS #10287.
Sell for more on Zillow
Get a free Zillow Showcase℠ listing and you could sell for .
$552,900
2% more+ $11,058
With Zillow Showcase(estimated)
$563,958
