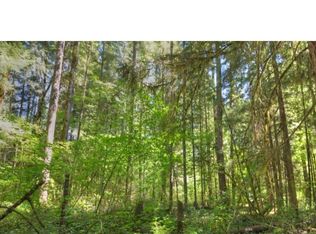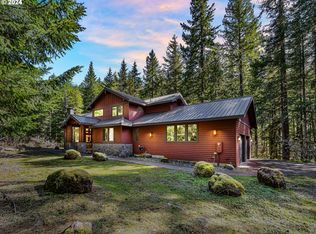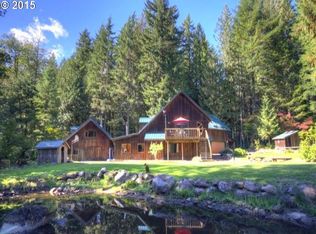Sold
$1,394,000
20715 E Glacier View Rd, Rhododendron, OR 97049
3beds
3,388sqft
Residential, Single Family Residence
Built in 2007
5.72 Acres Lot
$1,459,600 Zestimate®
$411/sqft
$4,517 Estimated rent
Home value
$1,459,600
$1.34M - $1.59M
$4,517/mo
Zestimate® history
Loading...
Owner options
Explore your selling options
What's special
Welcome to Glacier View Lodge, a tranquil 3 bed/3.5bath creekside retreat nestled on nearly 6 wooded acres with remarkable sweeping views of Mt.Hood. Privacy, grand rustic mountain design & attention to detail come together in this custom built masterpiece by David Eldredge. Step inside & you'll be greeted by a sense of rustic elegance and refined charm. The main floor living area consists of a great room w/ soaring 25ft cedar ceilings highlighting massive exposed beams, a colossal floor-to-ceiling stone fireplace, an expansive wall of windows that allow natural ambiance to stream in with an abundance of light & mountain views creating the perfect atmosphere to relax & unwind after a long day on the slopes. The gourmet open kitchen is a chef's dream offering granite counters, knotty alder cabinets, heated slate floors, SS appliances, spacious eat bar, wine fridge, gas cook top & top it all off an unparalleled view to cook & entertain to. With skiing just 15 minutes up the road, deeded Sandy river & National Forest access, endless hiking & adventure right out your back door, making this mountain retreat an outdoor enthusiasts dream! Glacier View offers more than just a place to reside; it provides an unmatched lifestyle in a truly captivating natural setting. Whether used as a year-round residence, a vacation home, or a retreat center, this property exemplifies the epitome of mountain living. Come explore all that Glacier View has to offer!
Zillow last checked: 8 hours ago
Listing updated: October 01, 2023 at 09:03pm
Listed by:
Kayla Keyser 920-857-6597,
Brantley Christianson Real Estate
Bought with:
Jennifer O'Brien, 201234383
Living Room Realty
Source: RMLS (OR),MLS#: 23252091
Facts & features
Interior
Bedrooms & bathrooms
- Bedrooms: 3
- Bathrooms: 4
- Full bathrooms: 3
- Partial bathrooms: 1
- Main level bathrooms: 3
Primary bedroom
- Features: Bathroom, Deck, Fireplace Insert, Bathtub, Double Sinks, Slate Flooring, Vaulted Ceiling, Walkin Closet, Walkin Shower, Wallto Wall Carpet
- Level: Main
- Area: 304
- Dimensions: 19 x 16
Bedroom 2
- Features: Closet, Wallto Wall Carpet
- Level: Main
- Area: 154
- Dimensions: 14 x 11
Bedroom 3
- Features: Closet, Wallto Wall Carpet
- Level: Upper
- Area: 225
- Dimensions: 15 x 15
Kitchen
- Features: Builtin Range, Gas Appliances, Gourmet Kitchen, Microwave, Pantry, Trash Compactor, Convection Oven, Free Standing Refrigerator, Granite, Plumbed For Ice Maker, Slate Flooring, Water Purifier
- Level: Main
- Area: 300
- Width: 25
Living room
- Features: Beamed Ceilings, Ceiling Fan, Deck, Fireplace Insert, Living Room Dining Room Combo, Sliding Doors, Vaulted Ceiling, Wood Floors
- Level: Main
- Area: 550
- Dimensions: 22 x 25
Office
- Features: Bookcases, Wood Floors
- Level: Main
- Area: 120
- Dimensions: 15 x 8
Heating
- Forced Air, Heat Pump, Wood Stove
Cooling
- Central Air
Appliances
- Included: Built In Oven, Built-In Range, Convection Oven, Dishwasher, Disposal, ENERGY STAR Qualified Appliances, Free-Standing Refrigerator, Gas Appliances, Instant Hot Water, Microwave, Plumbed For Ice Maker, Range Hood, Stainless Steel Appliance(s), Trash Compactor, Water Purifier, Wine Cooler, Washer/Dryer, Propane Water Heater
Features
- Ceiling Fan(s), Central Vacuum, Granite, High Ceilings, Sound System, Vaulted Ceiling(s), Beamed Ceilings, Bookcases, Bathroom, Closet, Gourmet Kitchen, Pantry, Living Room Dining Room Combo, Bathtub, Double Vanity, Walk-In Closet(s), Walkin Shower, Kitchen Island, Pot Filler, Tile
- Flooring: Hardwood, Heated Tile, Slate, Wall to Wall Carpet, Wood
- Doors: Sliding Doors
- Windows: Vinyl Frames, Skylight(s)
- Basement: Crawl Space
- Number of fireplaces: 2
- Fireplace features: Insert, Propane, Wood Burning
- Furnished: Yes
Interior area
- Total structure area: 3,388
- Total interior livable area: 3,388 sqft
Property
Parking
- Total spaces: 2
- Parking features: Driveway, RV Access/Parking, Attached
- Attached garage spaces: 2
- Has uncovered spaces: Yes
Accessibility
- Accessibility features: Accessible Doors, Accessibility
Features
- Levels: Two
- Stories: 2
- Patio & porch: Deck, Porch
- Exterior features: Fire Pit, Yard
- Has spa: Yes
- Spa features: Free Standing Hot Tub, Bath
- Has view: Yes
- View description: Mountain(s), Territorial, Trees/Woods
- Waterfront features: Creek
- Body of water: Unnamed
Lot
- Size: 5.72 Acres
- Features: Gated, Level, Trees, Wooded, Acres 5 to 7
Details
- Additional structures: Gazebo, RVParking, ToolShed, Furnished
- Parcel number: 01875082
- Zoning: RRFF5
- Other equipment: Satellite Dish
Construction
Type & style
- Home type: SingleFamily
- Property subtype: Residential, Single Family Residence
Materials
- Cedar, Cultured Stone, Tongue and Groove
- Foundation: Concrete Perimeter
- Roof: Metal
Condition
- Resale
- New construction: No
- Year built: 2007
Details
- Warranty included: Yes
Utilities & green energy
- Gas: Propane
- Sewer: Septic Tank
- Water: Well
Community & neighborhood
Security
- Security features: Security Lights, Security System Owned
Location
- Region: Rhododendron
Other
Other facts
- Listing terms: Cash,Conventional
- Road surface type: Gravel
Price history
| Date | Event | Price |
|---|---|---|
| 9/29/2023 | Sold | $1,394,000-10.1%$411/sqft |
Source: | ||
| 9/6/2023 | Pending sale | $1,550,000+761.1%$457/sqft |
Source: | ||
| 12/9/2004 | Sold | $180,000+9.1%$53/sqft |
Source: Public Record Report a problem | ||
| 10/30/2002 | Sold | $165,000$49/sqft |
Source: Public Record Report a problem | ||
Public tax history
| Year | Property taxes | Tax assessment |
|---|---|---|
| 2025 | $11,989 +8.7% | $869,437 +3% |
| 2024 | $11,025 +2.6% | $844,114 +3% |
| 2023 | $10,748 +2.7% | $819,529 +3% |
Find assessor info on the county website
Neighborhood: 97049
Nearby schools
GreatSchools rating
- 10/10Welches Elementary SchoolGrades: K-5Distance: 2.9 mi
- 7/10Welches Middle SchoolGrades: 6-8Distance: 2.9 mi
- 5/10Sandy High SchoolGrades: 9-12Distance: 18.2 mi
Schools provided by the listing agent
- Elementary: Welches
- Middle: Welches
- High: Sandy
Source: RMLS (OR). This data may not be complete. We recommend contacting the local school district to confirm school assignments for this home.
Get a cash offer in 3 minutes
Find out how much your home could sell for in as little as 3 minutes with a no-obligation cash offer.
Estimated market value$1,459,600
Get a cash offer in 3 minutes
Find out how much your home could sell for in as little as 3 minutes with a no-obligation cash offer.
Estimated market value
$1,459,600


