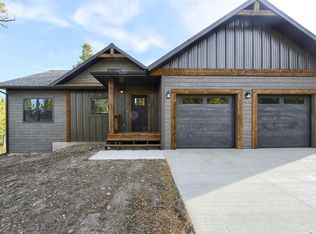Sold for $1,500,000
$1,500,000
20714 Morning Star Rd, Lead, SD 57754
5beds
3,055sqft
Single Family Residence
Built in 2020
7.45 Acres Lot
$1,511,200 Zestimate®
$491/sqft
$3,620 Estimated rent
Home value
$1,511,200
Estimated sales range
Not available
$3,620/mo
Zestimate® history
Loading...
Owner options
Explore your selling options
What's special
Turn-key, very gently used four-year-old Black Hills of South Dakota second home resting on +/- 3.22 acres . This property features way more amenities and upgrades than that of a traditional primary residence but packaged in a rustic, cozy, cabin-like getaway. The two-story, walkout, five bedroom, three and one-half bath started out as a builder’s spec home but quickly became very customized when placed under contract early in the construction phase. The only owner’s upgrades included: heated 1,200 square foot accessory building (30’ x 40’) with a paved driveway that loops from two curb cuts past the main house and the accessory building; Generac Generator, Kiddie Lofts above the closets in the two upper level bedrooms, privacy deck of the upper level, north facing bedroom (oh the view); Oversized covered back deck with slider from the main floor master ensuite to the nearly new hot tub; heated floors throughout the main floor and upper level; commercial grade fire pit supplied by direct natural gas, upper level laundry as well as lower level; tankless unending hot water; considerable outdoor up lighting in the trees, power blinds, ring alarm and camera system and water softener. Unique to the area is piped in natural gas, water and buried highspeed internet. Imagine hitting the nearby offroad Black Hills National Forest trails with your snowmobiles, side-by-sides and quads without ever having to load and unload a trailer. All this is located +/- 5 miles from Deadwood and +/- 6 miles to Lead, accessible on the very well-maintained Maitland Road. These features plus nearly all furnishing and household items make this one a no-brainer. The one owners have done the heaving lifting for you. You can stay the night on closing day. Be sure to take the virtual tour to experience the charm and warmth of this beautiful home.
Zillow last checked: 8 hours ago
Listing updated: August 04, 2025 at 11:26am
Listed by:
Spencer M Mannes,
CORE Real Estate,
Joel McDowell,
CORE Real Estate
Bought with:
Spencer M Mannes
Source: Realtor Association of the Sioux Empire,MLS#: 22500588
Facts & features
Interior
Bedrooms & bathrooms
- Bedrooms: 5
- Bathrooms: 4
- Full bathrooms: 3
- 1/2 bathrooms: 1
- Main level bedrooms: 1
Heating
- Natural Gas
Cooling
- Central Air
Appliances
- Included: Dishwasher, Disposal, Dryer, Range, Microwave, Refrigerator, Stove Hood, Washer
Features
- Master Downstairs, Main Floor Laundry, Master Bath, High Speed Internet, Vaulted Ceiling(s)
- Flooring: Tile, Vinyl
- Basement: Full
- Number of fireplaces: 1
- Fireplace features: Gas
Interior area
- Total interior livable area: 3,055 sqft
- Finished area above ground: 2,005
- Finished area below ground: 1,050
Property
Parking
- Total spaces: 5
- Parking features: Asphalt
- Garage spaces: 5
Features
- Levels: Two
- Patio & porch: Front Porch, Deck, Patio
Lot
- Size: 7.45 Acres
- Features: Irregular Lot, Will Divide, Walk-Out
Details
- Additional structures: Additional Buildings, Shed(s)
- Parcel number: 266830167863000
Construction
Type & style
- Home type: SingleFamily
- Architectural style: Two Story
- Property subtype: Single Family Residence
Materials
- Hard Board, Metal, Wood Siding
- Roof: Composition
Condition
- Year built: 2020
Utilities & green energy
- Sewer: Septic Tank
- Water: Public
Community & neighborhood
Location
- Region: Lead
- Subdivision: Temporary Check Back
HOA & financial
HOA
- Has HOA: Yes
- HOA fee: $75 monthly
- Amenities included: Road Maint
Other
Other facts
- Listing terms: Owner Finance/CFD
- Road surface type: Gravel
Price history
| Date | Event | Price |
|---|---|---|
| 8/1/2025 | Sold | $1,500,000-2.6%$491/sqft |
Source: | ||
| 5/13/2025 | Price change | $1,540,000-9.4%$504/sqft |
Source: | ||
| 3/4/2025 | Price change | $1,700,000-18.1%$556/sqft |
Source: | ||
| 1/25/2025 | Listed for sale | $2,075,000+170.5%$679/sqft |
Source: | ||
| 12/4/2020 | Sold | $767,000+23.9%$251/sqft |
Source: | ||
Public tax history
| Year | Property taxes | Tax assessment |
|---|---|---|
| 2025 | $5,656 +6.2% | $663,770 +16.3% |
| 2024 | $5,326 +7.6% | $570,890 +22.7% |
| 2023 | $4,951 +49.4% | $465,210 +18.2% |
Find assessor info on the county website
Neighborhood: 57754
Nearby schools
GreatSchools rating
- 4/10Lead-Deadwood Elementary - 03Grades: K-5Distance: 3.1 mi
- 7/10Lead-Deadwood Middle School - 02Grades: 6-8Distance: 3.7 mi
- 4/10Lead-Deadwood High School - 01Grades: 9-12Distance: 3.7 mi
Schools provided by the listing agent
- Elementary: Lead-Deadwood ES
- Middle: Lead-Deadwood MS
- High: Lead-Deadwood HS
- District: Lead-Deadwood
Source: Realtor Association of the Sioux Empire. This data may not be complete. We recommend contacting the local school district to confirm school assignments for this home.
Get pre-qualified for a loan
At Zillow Home Loans, we can pre-qualify you in as little as 5 minutes with no impact to your credit score.An equal housing lender. NMLS #10287.
