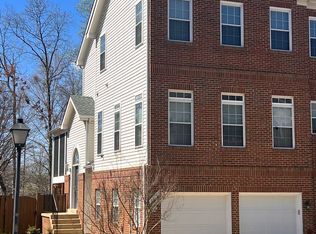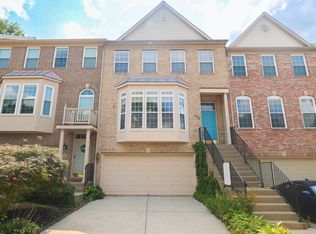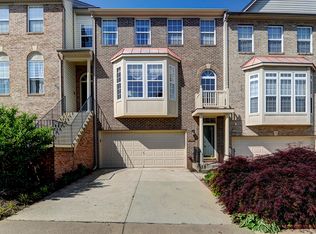Welcome Home to this Incredible 4 Bedroom, 3.5 Bath, Brick Front, End Unit Townhome Backing to Trees in the Wonderful Lowes Island Community. The Main Living area of the Home features Gleaming Hardwood Floors, Open Floor Plan, Bright Living Room, Plantation Shutters, Upgraded Light Fixtures, Huge Eat in Kitchen with Upgraded Counter Tops, Tons of Cabinet and Counter Top Space, Breakfast Bar, Stainless Steel Appliances, Gas Cooking, Recessed Lighting and Family Room just off of the Kitchen with a Cozy Gas Fireplace. The Upper Level of the Home has 3 Bedrooms including a Great Master Bedroom Suite with Vaulted Ceilings, Beautiful Flooring, Large Walkin Closet, a 2nd Closet, Recessed Lighting, Ceiling Fan and Remodeled Master Bathroom with Double Sinks, Vaulted Ceilings, Deep Soaking Tub, Separate Shower and Upgraded Tile Floors. The 2nd and 3rd Bedrooms have Upgraded Flooring, Vaulted Ceilings and share the Remodeled Hall Bathroom. The Lower Level of the Home has a 4th Bedroom, Full Bathroom, Recreation Room, Plenty of Storage Space and a Walkout to the Brick Patio and Fully Fenced Backyard. The Home has an Oversized 2 Car Garage, Sealed Garage Floor, Storage Area and Additional Overhead Storage Racks. The Home is Super Clean and in Move In Condition. The Backyard is Amazing with a Huge Deck Overlooking the Fully Fenced, Beautifully Landscaped Backyard Backing to Trees. When you visit the home, spend a few minutes in the backyard and soak in the Peace and Tranquility of this Private Oasis. You are going to Love this Home! Plus, Lowes Island is the Perfect Place to Live. Residents enjoy exclusive access to an array of Community and Fitness Centers, 5 Swimming Pools, 15 Tennis and Multipurpose Courts, 25 playgrounds, Bocce and Soccer amenities. An Extensive Trail network is maintained and easily accessible as it extends through canopies of Virginia trees. Close to Restaurants, Shopping, Parks, Golf Courses, Theatres, Algonkian Park, Volcano Island Water Park, the River and much more. SHOWINGS MAY BEGIN AT 5Pm on Friday.
This property is off market, which means it's not currently listed for sale or rent on Zillow. This may be different from what's available on other websites or public sources.


