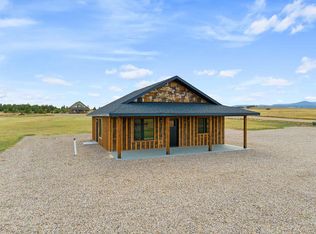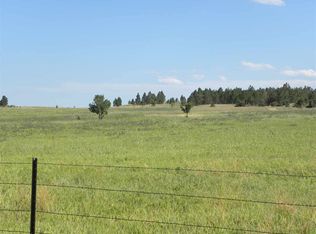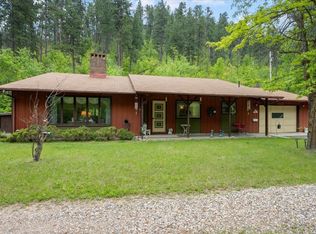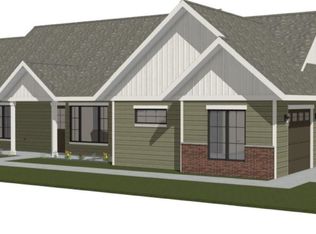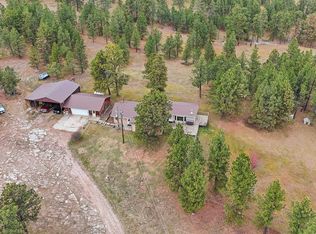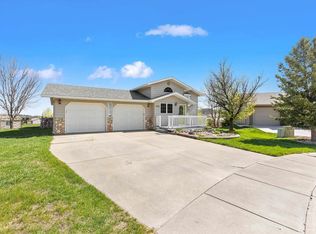Listed by Cheri St. Pierre, Broker - Berkshire Hathaway HomeServices Midwest Realty (605) 390-2481. NEW PRICE! Enjoy wide-open views of Bear Butte from this cabin-style A-frame home with incredible workshop and garage space, located just 7 miles from Sturgis. The main home offers an inviting eat-in kitchen with custom soft-close cabinetry, granite countertops, stainless steel appliances, and pantry. A vaulted, sunlit living room opens to 2 bedrooms, a full bath, and laundry. A 636 sq. ft. loft provides flexible space for a family room, playroom, or additional sleeping area. Connecting the home and garage is a heated breezeway leading to the impressive 44x30 oversized 4-stall heated garage with 10 ft. ceilings and attached workshop. Above the garage, an 800 sq. ft. loft adds even more living quarters, featuring a large bedroom with walkout deck, living room, and full bathroom with waterproof vinyl plank flooring. Additional highlights include a handy lawn shed, freshly finished sheetrock, and zoning that allows for horses and chickens. The property is currently operating as a vacation rental, offering income potential for its next owner. Convenient location with easy access to both Sturgis and Rapid City.
For sale
Price cut: $10K (11/25)
$660,000
20712 Epic Ln, Sturgis, SD 57785
3beds
2,336sqft
Est.:
Site Built
Built in 2022
3 Acres Lot
$659,600 Zestimate®
$283/sqft
$-- HOA
What's special
Attached workshopGranite countertopsCustom soft-close cabinetryInviting eat-in kitchenStainless steel appliancesCabin-style a-frame home
- 281 days |
- 523 |
- 21 |
Zillow last checked: 8 hours ago
Listing updated: November 25, 2025 at 10:45am
Listed by:
Cheri St. Pierre,
Berkshire Hathaway HomeServices Midwest Realty
Source: Mount Rushmore Area AOR,MLS#: 83295
Tour with a local agent
Facts & features
Interior
Bedrooms & bathrooms
- Bedrooms: 3
- Bathrooms: 2
- Full bathrooms: 2
- Main level bathrooms: 1
- Main level bedrooms: 2
Primary bedroom
- Level: Main
Bedroom 2
- Level: Main
Bedroom 3
- Level: Upper
Kitchen
- Level: Main
Living room
- Level: Main
Heating
- Propane
Cooling
- Refrig. C/Air
Appliances
- Included: Dishwasher, Disposal, Refrigerator, Gas Range Oven
- Laundry: Main Level
Features
- Vaulted Ceiling(s), Ceiling Fan(s), Granite Counters, Loft
- Flooring: Carpet, Vinyl, Laminate
- Has basement: No
- Has fireplace: No
Interior area
- Total structure area: 2,336
- Total interior livable area: 2,336 sqft
Property
Parking
- Total spaces: 4
- Parking features: Four or More Car, Attached, Other, Garage Door Opener
- Attached garage spaces: 4
Features
- Levels: Two
- Stories: 2
- Patio & porch: Covered Patio, Open Deck
Lot
- Size: 3 Acres
- Features: Views, Horses Allowed
Details
- Additional structures: Shed(s)
- Parcel number: 177001H
- Horses can be raised: Yes
Construction
Type & style
- Home type: SingleFamily
- Property subtype: Site Built
Materials
- Frame
- Foundation: Slab
- Roof: Composition
Condition
- Year built: 2022
Community & HOA
Community
- Security: Smoke Detector(s)
- Subdivision: Cross Addition
Location
- Region: Sturgis
Financial & listing details
- Price per square foot: $283/sqft
- Tax assessed value: $465,557
- Annual tax amount: $5,832
- Date on market: 3/3/2025
- Listing terms: Cash,New Loan
- Road surface type: Unimproved
Estimated market value
$659,600
$627,000 - $693,000
$3,107/mo
Price history
Price history
| Date | Event | Price |
|---|---|---|
| 11/25/2025 | Price change | $660,000-1.5%$283/sqft |
Source: | ||
| 10/9/2025 | Price change | $670,000-1.5%$287/sqft |
Source: | ||
| 9/12/2025 | Price change | $680,000-2.9%$291/sqft |
Source: | ||
| 8/25/2025 | Price change | $700,000-5.1%$300/sqft |
Source: | ||
| 4/29/2025 | Price change | $737,500-1.3%$316/sqft |
Source: | ||
Public tax history
Public tax history
| Year | Property taxes | Tax assessment |
|---|---|---|
| 2025 | $5,832 +37.7% | $465,557 |
| 2024 | $4,235 +221.7% | $465,557 +47.9% |
| 2023 | $1,316 | $314,879 +231.4% |
Find assessor info on the county website
BuyAbility℠ payment
Est. payment
$3,357/mo
Principal & interest
$2559
Property taxes
$567
Home insurance
$231
Climate risks
Neighborhood: 57785
Nearby schools
GreatSchools rating
- 5/10Williams Middle School - 02Grades: 5-8Distance: 5.6 mi
- 7/10Brown High School - 01Grades: 9-12Distance: 3.3 mi
- 6/10Sturgis Elementary - 03Grades: K-4Distance: 5.6 mi
Schools provided by the listing agent
- District: Meade
Source: Mount Rushmore Area AOR. This data may not be complete. We recommend contacting the local school district to confirm school assignments for this home.
- Loading
- Loading
