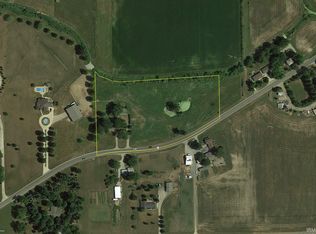6± ac A Very Unique, Finished, Multi-Purpose Building. offers a very unique custom building with endless opportunities. The three level building is a combination of single family residence, garage, & storage area. The lower level consists of an indoor basketball court or large garage area plus other rooms for living space & storage. The main level has 4 car garage & finished living space. The main level entrance goes into a potential family room/kitchen area with a large cathedral ceiling. There is a beautiful floor to ceiling fireplace. There is a full bath off this area. There is a finished sunroom extending off the main area which could serve well as a living room or dining area. The main level also has the 4 car finished garage with double garage doors & large balcony overlooking the lower level. There are three other separate finished rooms for possible bedrooms or office areas with exterior doors out of each room. The upper level has a large living area that is plumbed for kitchen & has a full bath plumbed with tub & shower installed. This area has a tall vaulted ceiling. There are two bedrooms with large dormer areas. The lower area has a 12 ft. high by 18 ft. wide overhead door going out to a large cement apron. The open area, which was used as garage/basketball court, is 28 ft. x 41 ft.. There is a finished room which could be a spa or workout area & a large finished room with an overhead garage door for additional storage. There is finish work to be done to convert this into a residential living area. Well & septic will need to be installed by the buyer. 13 Pine trees on the this site will be removed.
This property is off market, which means it's not currently listed for sale or rent on Zillow. This may be different from what's available on other websites or public sources.
