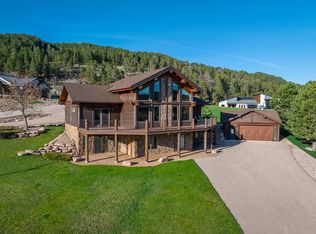Sold for $1,050,000
$1,050,000
20710 Rendezvous Ct, Sturgis, SD 57785
3beds
3,586sqft
Site Built
Built in 2008
0.42 Acres Lot
$1,080,200 Zestimate®
$293/sqft
$4,683 Estimated rent
Home value
$1,080,200
Estimated sales range
Not available
$4,683/mo
Zestimate® history
Loading...
Owner options
Explore your selling options
What's special
COMES FULLY FURNISHED & DECORATED! This home features high-end materials, furnishings and decor of outstanding quality, making an in-person viewing essential to fully appreciate! Discover your dream home in the Black Hills, with stunning views and nestled in the Apple Springs Subdivision of Sturgis, SD. Boasting 3 bedrooms, 3.5 baths, and a detached 2-car garage, this property has so much to offer. Step into the main level and discover a seamless flow of living spaces, including a primary bedroom suite with a luxurious bathroom that offers heated floors and a walk-in closet, a living room, half bath, dining room, and kitchen equipped with an electric wall oven, gas-range and a wine/beverage fridge, also featuring granite countertops and stone surrounding the island. Take in the picturesque views of the Black Hills, by either relaxing in the hot tub or enjoying the wrap-around deck or covered patios, equipped with gas grill, tabletop fireplace, and patio furniture. The upper-level features two additional bedrooms, a loft, and a full bath, while the walk-out basement offers a second living room, or use it as a game room, a wet bar that offers a mini fridge, dishwasher, microwave, as well as granite countertops, a theatre room, laundry room and storage. This move-in ready home is also equipped with a speaker system and security system, providing convenience and comfort! Please text or call listing Agent(s) to schedule a showing.
Zillow last checked: 8 hours ago
Listing updated: November 01, 2024 at 09:03am
Listed by:
Ashlee Cvach,
Cvach & Jones Realty, LLC,
Polly Jones,
Cvach & Jones Realty, LLC
Bought with:
Ashlee Cvach
Cvach & Jones Realty, LLC
Source: Mount Rushmore Area AOR,MLS#: 80972
Facts & features
Interior
Bedrooms & bathrooms
- Bedrooms: 3
- Bathrooms: 4
- Full bathrooms: 3
- 1/2 bathrooms: 1
- Main level bedrooms: 1
Primary bedroom
- Description: hottub outside of primary
- Level: Main
- Area: 255
- Dimensions: 17 x 15
Bedroom 2
- Description: extra storage closet
- Level: Upper
- Area: 180
- Dimensions: 15 x 12
Bedroom 3
- Level: Upper
- Area: 180
- Dimensions: 15 x 12
Dining room
- Level: Main
- Area: 168
- Dimensions: 14 x 12
Kitchen
- Level: Main
- Dimensions: 15 x 13
Living room
- Level: Main
- Area: 420
- Dimensions: 21 x 20
Heating
- Natural Gas, Electric, Forced Air, Radiant Floor
Cooling
- Refrig. C/Air
Appliances
- Included: Dishwasher, Disposal, Refrigerator, Gas Range Oven, Microwave, Washer, Dryer, Water Filter, Freezer, Water Softener Owned, Oven
- Laundry: In Basement
Features
- Wet Bar, Vaulted Ceiling(s), Walk-In Closet(s), Ceiling Fan(s), Granite Counters, Loft
- Flooring: Carpet, Wood, Tile, Stained Cement Floor
- Windows: Storm Window(s), Window Coverings
- Basement: Full,Walk-Out Access,Finished
- Number of fireplaces: 2
- Fireplace features: Two, Living Room
- Furnished: Yes
Interior area
- Total structure area: 3,586
- Total interior livable area: 3,586 sqft
Property
Parking
- Total spaces: 2
- Parking features: Two Car, Detached
- Garage spaces: 2
Features
- Levels: One and One Half
- Stories: 1
- Patio & porch: Covered Patio, Open Deck, Covered Deck
- Exterior features: Sprinkler System, Lighting
- Has spa: Yes
- Spa features: Above Ground, Private
Lot
- Size: 0.42 Acres
- Features: Cul-De-Sac, Lawn, Rock, Trees
Details
- Parcel number: 180100040011000
Construction
Type & style
- Home type: SingleFamily
- Property subtype: Site Built
Materials
- Frame, Log
- Foundation: Poured Concrete Fd.
- Roof: Composition
Condition
- Year built: 2008
Community & neighborhood
Security
- Security features: Smoke Detector(s), Fire Sprinkler System, Security
Location
- Region: Sturgis
- Subdivision: Apple Springs
Other
Other facts
- Listing terms: Cash,New Loan
- Road surface type: Paved
Price history
| Date | Event | Price |
|---|---|---|
| 11/1/2024 | Sold | $1,050,000-12.3%$293/sqft |
Source: | ||
| 10/13/2024 | Contingent | $1,197,000$334/sqft |
Source: | ||
| 7/14/2024 | Listed for sale | $1,197,000+80%$334/sqft |
Source: | ||
| 4/1/2016 | Sold | $664,900-0.7%$185/sqft |
Source: | ||
| 2/19/2016 | Pending sale | $669,900-2.9%$187/sqft |
Source: Great Peaks Realty #48126 Report a problem | ||
Public tax history
| Year | Property taxes | Tax assessment |
|---|---|---|
| 2025 | $8,976 +1.9% | $963,060 +3.2% |
| 2024 | $8,811 -5.2% | $932,990 +9.4% |
| 2023 | $9,296 +13.9% | $852,710 +35.5% |
Find assessor info on the county website
Neighborhood: Boulder Canyon
Nearby schools
GreatSchools rating
- 6/10Sturgis Elementary - 03Grades: K-4Distance: 3.9 mi
- 5/10Williams Middle School - 02Grades: 5-8Distance: 4.1 mi
- 7/10Brown High School - 01Grades: 9-12Distance: 6.6 mi

Get pre-qualified for a loan
At Zillow Home Loans, we can pre-qualify you in as little as 5 minutes with no impact to your credit score.An equal housing lender. NMLS #10287.
