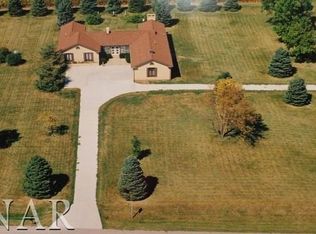Closed
$550,000
20710 E 200 North Rd, Le Roy, IL 61752
4beds
2,975sqft
Single Family Residence
Built in ----
5.83 Acres Lot
$-- Zestimate®
$185/sqft
$2,978 Estimated rent
Home value
Not available
Estimated sales range
Not available
$2,978/mo
Zestimate® history
Loading...
Owner options
Explore your selling options
What's special
Hello Gorgeous! This luxury farmhouse is the perfect place to call home. With 5.8 acres of land, you can enjoy the peace and quiet of the countryside while still being close to all the amenities of the city. The 4 bedroom, 3 bath home features a gorgeous kitchen with vaulted ceiling, stainless steel appliances, quartz countertops, oversize island, chef's dream walk-in pantry space with butcher block counter tops and a beverage cooler. The living room is spacious and inviting, with a cozy fireplace and plenty of natural light. The primary suite has double closets, storage shelves, walk in tile shower and heated bathroom floors. Sliding glass door off the dining room leads to a separate patio. You'll find a second bedroom on the main level. Upstairs is two bedrooms and full bathroom. Enjoy the sunrise on you covered front porch or from the breezeway connecting the home and 2 car garage. The 6800SF pole barn has water and electric with partial concrete floor and floor drains. The turnout has a a solar powered electric fence. This home was completely renovated in the fall of 2022, down to the studs. New electrical, plumbing, HVAC, drywall, insulation, windows, roof, gutter and downspouts, radon mitigation system, reverse osmosis, and so much more!!
Zillow last checked: 8 hours ago
Listing updated: March 25, 2024 at 09:22am
Listing courtesy of:
Amanda Armstrong, ABR,SRS 309-826-1471,
RE/MAX Rising
Bought with:
Non Member
NON MEMBER
Source: MRED as distributed by MLS GRID,MLS#: 11735068
Facts & features
Interior
Bedrooms & bathrooms
- Bedrooms: 4
- Bathrooms: 3
- Full bathrooms: 3
Primary bedroom
- Features: Flooring (Hardwood), Bathroom (Full)
- Level: Main
- Area: 405 Square Feet
- Dimensions: 27X15
Bedroom 2
- Features: Flooring (Hardwood)
- Level: Main
- Area: 140 Square Feet
- Dimensions: 10X14
Bedroom 3
- Features: Flooring (Hardwood)
- Level: Second
- Area: 156 Square Feet
- Dimensions: 12X13
Bedroom 4
- Features: Flooring (Hardwood)
- Level: Second
- Area: 165 Square Feet
- Dimensions: 11X15
Dining room
- Features: Flooring (Hardwood)
- Level: Main
- Area: 180 Square Feet
- Dimensions: 12X15
Family room
- Features: Flooring (Hardwood)
- Level: Main
- Area: 644 Square Feet
- Dimensions: 23X28
Kitchen
- Features: Flooring (Hardwood)
- Level: Main
- Area: 396 Square Feet
- Dimensions: 22X18
Heating
- Propane, Radiant Floor
Cooling
- Central Air
Appliances
- Included: Range, Dishwasher, Refrigerator, Stainless Steel Appliance(s), Wine Refrigerator
- Laundry: Main Level, Gas Dryer Hookup, Electric Dryer Hookup, Sink
Features
- Cathedral Ceiling(s), 1st Floor Bedroom, 1st Floor Full Bath, Open Floorplan, Separate Dining Room, Pantry
- Flooring: Hardwood
- Basement: Unfinished,Partial
- Number of fireplaces: 1
- Fireplace features: Gas Log, Gas Starter, Family Room
Interior area
- Total structure area: 3,875
- Total interior livable area: 2,975 sqft
- Finished area below ground: 0
Property
Parking
- Total spaces: 2
- Parking features: Asphalt, Garage Door Opener, On Site, Garage Owned, Attached, Garage
- Attached garage spaces: 2
- Has uncovered spaces: Yes
Accessibility
- Accessibility features: No Disability Access
Features
- Stories: 1
- Exterior features: Breezeway
Lot
- Size: 5.83 Acres
- Dimensions: 227X895X362X375X135X520
Details
- Parcel number: 2933400017
- Special conditions: None
- Other equipment: Water-Softener Owned, Sump Pump, Radon Mitigation System
Construction
Type & style
- Home type: SingleFamily
- Architectural style: Farmhouse
- Property subtype: Single Family Residence
Materials
- Vinyl Siding
- Roof: Asphalt
Condition
- New construction: No
- Major remodel year: 2022
Utilities & green energy
- Sewer: Septic Tank
- Water: Well
Community & neighborhood
Location
- Region: Le Roy
- Subdivision: Not Applicable
Other
Other facts
- Listing terms: Conventional
- Ownership: Fee Simple
Price history
| Date | Event | Price |
|---|---|---|
| 3/25/2024 | Sold | $550,000-2.7%$185/sqft |
Source: | ||
| 2/26/2024 | Pending sale | $565,000$190/sqft |
Source: | ||
| 2/9/2024 | Contingent | $565,000$190/sqft |
Source: | ||
| 11/3/2023 | Price change | $565,000-1.7%$190/sqft |
Source: | ||
| 9/26/2023 | Price change | $575,000-2.5%$193/sqft |
Source: | ||
Public tax history
| Year | Property taxes | Tax assessment |
|---|---|---|
| 2020 | -- | $99,105 +2.4% |
| 2019 | -- | $96,739 |
| 2018 | -- | $96,739 +2.7% |
Find assessor info on the county website
Neighborhood: 61752
Nearby schools
GreatSchools rating
- 7/10Leroy Elementary SchoolGrades: PK-6Distance: 6.5 mi
- 3/10Leroy Junior High SchoolGrades: 7-8Distance: 6.3 mi
- 6/10Leroy High SchoolGrades: 9-12Distance: 6.3 mi
Schools provided by the listing agent
- Elementary: Leroy Elementary School
- Middle: Leroy Junior High School
- High: Leroy High School
- District: 2
Source: MRED as distributed by MLS GRID. This data may not be complete. We recommend contacting the local school district to confirm school assignments for this home.

Get pre-qualified for a loan
At Zillow Home Loans, we can pre-qualify you in as little as 5 minutes with no impact to your credit score.An equal housing lender. NMLS #10287.
