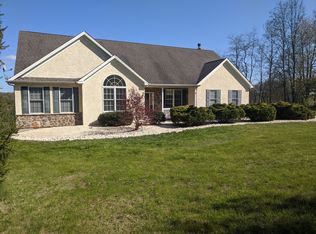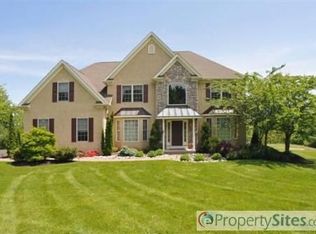Meander down the long driveway to the magnificent Colonial set perfectly on 2+ beautiful acres. Dramatic 2-story formal entry with tray ceiling, hardwood floors throughout foyer, living room, dining room with tray ceiling, office, kitchen and upstairs hall. Beautiful stone fireplace in family room with deep window sills overlooking kitchen with island. and breakfast area. Sliders to massive deck overlooking tranquil yard with a large shed. 1st floor office and 9ft ceilings throughout. Second level has a spectacular master suite complete with 2 walk in closets, sitting room, exercise/craft room and pristine master bath with tile flooring and also includes a soaking tub, shower, large vanity and more, 2nd floor laundry with tile floors. 3 additionally very nice size bedrooms complete this level each with ample closet space. Large basement and 2 car garage. This home is meticulously maintained. 2020-10-27
This property is off market, which means it's not currently listed for sale or rent on Zillow. This may be different from what's available on other websites or public sources.

