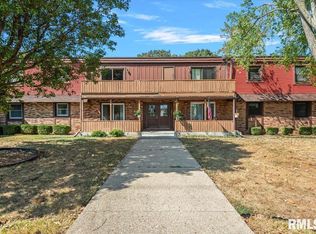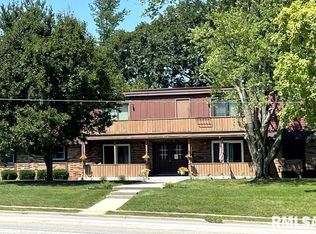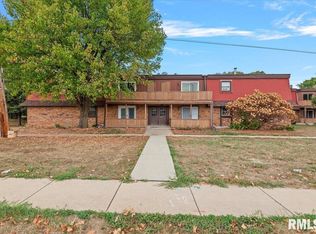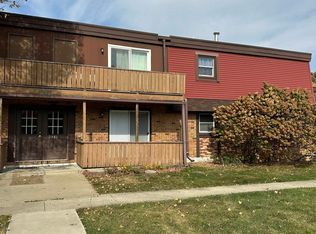Sold for $50,000 on 04/28/23
$50,000
2071 W Monroe St #8, Springfield, IL 62704
2beds
1,025sqft
Condominium, Residential
Built in 1971
-- sqft lot
$57,300 Zestimate®
$49/sqft
$1,258 Estimated rent
Home value
$57,300
$49,000 - $66,000
$1,258/mo
Zestimate® history
Loading...
Owner options
Explore your selling options
What's special
This lock and leave condo offers a great location convenient to Springfields west side amenities, golf courses, park & downtown. Open living/dining areas with access to exterior balcony. The kitchen offers a pantry, area for small table. All appliances stay Refrigerator new in 2019 & gas range 2011, dishwasher has not been in several years - all appliances in as is condition. The primary bedroom has a full bath & large closet. You will have 1 car garage parking space & storage unit in the lower level. There is a storage closet off the balcony. Laundry facilities located in the lower level. Monthly fee is currently $168/month and includes water/sewer/garbage. Inspections welcome but selling as is. Owner Occupied only. Pets allowed.
Zillow last checked: 8 hours ago
Listing updated: May 03, 2023 at 01:01pm
Listed by:
Nancy L Long Pref:217-306-2365,
The Real Estate Group, Inc.
Bought with:
Nancy L Long, 475097433
The Real Estate Group, Inc.
Source: RMLS Alliance,MLS#: CA1021224 Originating MLS: Capital Area Association of Realtors
Originating MLS: Capital Area Association of Realtors

Facts & features
Interior
Bedrooms & bathrooms
- Bedrooms: 2
- Bathrooms: 2
- Full bathrooms: 2
Bedroom 1
- Level: Main
- Dimensions: 16ft 0in x 10ft 4in
Bedroom 2
- Level: Main
- Dimensions: 13ft 0in x 11ft 0in
Other
- Level: Main
- Dimensions: 11ft 11in x 10ft 7in
Kitchen
- Level: Main
- Dimensions: 12ft 0in x 10ft 0in
Living room
- Level: Main
- Dimensions: 14ft 5in x 13ft 7in
Main level
- Area: 1025
Heating
- Forced Air
Cooling
- Central Air
Appliances
- Included: Dishwasher, Disposal, Microwave, Range, Refrigerator
Features
- Central Vacuum
- Basement: None
Interior area
- Total structure area: 1,025
- Total interior livable area: 1,025 sqft
Property
Parking
- Total spaces: 1
- Parking features: Attached, Underground
- Attached garage spaces: 1
- Details: Number Of Garage Remotes: 2
Features
- Stories: 1
- Patio & porch: Deck
Lot
- Features: Other
Details
- Parcel number: 14320104016
- Other equipment: Intercom
Construction
Type & style
- Home type: Condo
- Property subtype: Condominium, Residential
Materials
- Frame, Brick, Vinyl Siding, Wood Siding
- Foundation: Concrete Perimeter
- Roof: Shingle
Condition
- New construction: No
- Year built: 1971
Utilities & green energy
- Sewer: Public Sewer
- Water: Public
- Utilities for property: Cable Available
Community & neighborhood
Location
- Region: Springfield
- Subdivision: None
HOA & financial
HOA
- Has HOA: Yes
- HOA fee: $168 monthly
- Services included: Common Area Maintenance, Maintenance Grounds, Snow Removal, Storage Assigned, Trash, Utilities
Price history
| Date | Event | Price |
|---|---|---|
| 4/28/2023 | Sold | $50,000-9.1%$49/sqft |
Source: | ||
| 4/14/2023 | Pending sale | $55,000$54/sqft |
Source: | ||
| 3/31/2023 | Listed for sale | $55,000-6.6%$54/sqft |
Source: | ||
| 6/12/2008 | Listing removed | $58,900$57/sqft |
Source: NCI #282783 | ||
| 5/8/2008 | Listed for sale | $58,900+7.3%$57/sqft |
Source: NCI #282783 | ||
Public tax history
Tax history is unavailable.
Neighborhood: 62704
Nearby schools
GreatSchools rating
- 3/10Dubois Elementary SchoolGrades: K-5Distance: 0.9 mi
- 2/10U S Grant Middle SchoolGrades: 6-8Distance: 0.3 mi
- 7/10Springfield High SchoolGrades: 9-12Distance: 1.5 mi



