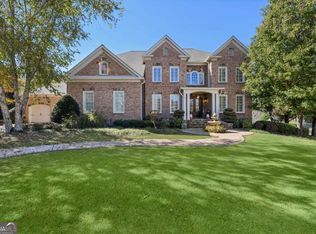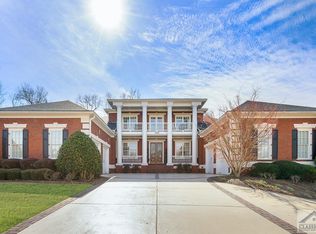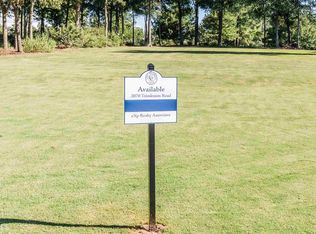All Brick Estate fresh interior paint, new carpet located in the premier, gated, golf community of The Georgia Club. Any savvy Buyer will appreciate the home has spaces to fit every family member's needs & provides the charm of 4 fireplaces, 4 car garage,rich mill work, top end appliances and a stone covered terrace patio overlooking an inviting lap pool with spill way,a stacked stone summer kitchen, & sprawling lawn.Your Buyers will enjoy entertaining family and friends on the open covered porches while enjoying the lush landscaping, privacy and golf views.
This property is off market, which means it's not currently listed for sale or rent on Zillow. This may be different from what's available on other websites or public sources.


