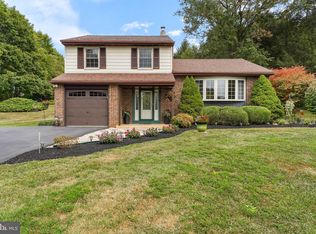This exceptional property in the Avon Grove School District offers the rare opportunity to own a private estate w/a beautiful custom built home on 15 acres, manicured lawns and landscaped gardens, offering sweeping views of the natural beauty of the Little Elk Creek, which meanders through the property. Watch bald eagles, geese, deer and fox from your deck or fish for trout in your own stocked creek. Entering via Oxford Rd, and proceed down a long, winding driveway, lined w/lamp posts and dotted with evergreen trees, past the rose gardens and ornamental fountain. Take notice of the abundant windows & design elements meant to bring the beautiful views into every room of the home. Top quality construction and timeless craftmanship are evident throughout this elegant, yet inviting home. The 1st floor features a formal entry foyer w/gleaming HW floors, curved staircase, and a circular balcony. To the left is a step down living room complete with 20' ceilings, casement windows & architectural columns. To the right is the formal dining room w/French doors, transoms above, HW floors and wainscoting. The gourmet kitchen includes cherry cabinets and multilevel island w/seating for 5. The stunning two story breakfast room features a wall of windows overlooking the Little Elk Creek & charming foot bridge in the rear yard. Adjoining the kitchen is the family room w/wood burning fireplace and four sets of French doors, all leading to the enormous wrap around/composite deck with awning. A laundry and powder room complete the first floor. Two sets of staircases lead to the 2nd floor where you will find a private master suite w/gas fireplace and balcony, en-suite bath, with marble flooring, garden tub, and two walk in closets. Three spacious bedrooms, a hall bath, and a 2nd floor laundry complete this level. The finished basement was designed as separate living quarters and is accessed via two separate staircases offering living space or in law quarters w/a large open area, fireplace, wet bar, full kitchen and a full bathroom. Almost entirely above grade, abundant natural light flows through full size windows and sliding glass doors. There is a heated, 3-car garage, plus a 4th garage under the deck which houses the all terrain golf cart, capable of crossing 15 acres and the creek in any weather. Updates include some new windows, new exterior doors, newer HVAC, generator & newly sealed driveway. Stucco inspection and minor repairs completed.
This property is off market, which means it's not currently listed for sale or rent on Zillow. This may be different from what's available on other websites or public sources.
