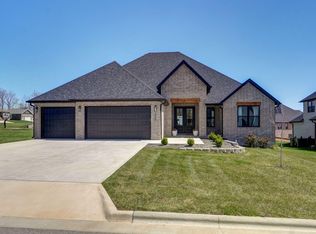Closed
Price Unknown
2071 N Riva Ridge Court, Springfield, MO 65802
4beds
2,985sqft
Single Family Residence
Built in 2023
0.31 Acres Lot
$638,800 Zestimate®
$--/sqft
$2,757 Estimated rent
Home value
$638,800
$607,000 - $671,000
$2,757/mo
Zestimate® history
Loading...
Owner options
Explore your selling options
What's special
This awesome custom-built home is waiting for you! Take a look at this absolutely gorgeous, new construction, custom-built, 4 bedroom, 3.5 bath home in Wild Horse subdivision. This home has a modern, stunning look and design, captivating with tons of beautiful details - open floor concept, high ceilings, large Anderson windows, quartz counter tops, a dreamy walk in pantry, modern fixtures and hardware, custom touches like cabinetry, trim work, engineered white oak flooring throughout the main floor, woodwork, tile, electrical and plumbing fixtures design specifically for this house! You're sure will fall in love with all of the custom finishes and luxurious design choices! This property is located in a very desirable area with great schools and easy access to Springfield. What a find! Don't wait, schedule your appointment today! Make this YOUR home!
Zillow last checked: 8 hours ago
Listing updated: January 22, 2026 at 11:53am
Listed by:
Larisa D. Zubku 417-343-6511,
Springfield Realty Experts,
Tony (Anatoliy) Zubku 417-693-1093,
Springfield Realty Experts
Bought with:
Victoria Culp, 2019038882
Murney Associates - Primrose
Source: SOMOMLS,MLS#: 60261256
Facts & features
Interior
Bedrooms & bathrooms
- Bedrooms: 4
- Bathrooms: 4
- Full bathrooms: 3
- 1/2 bathrooms: 1
Heating
- Forced Air, Central, Fireplace(s), Zoned, Natural Gas
Cooling
- Central Air, Zoned
Appliances
- Included: Dishwasher, Gas Water Heater, Free-Standing Electric Oven, Microwave, Refrigerator, Disposal
- Laundry: In Garage, W/D Hookup
Features
- Walk-in Shower, Quartz Counters, Soaking Tub, High Ceilings, Walk-In Closet(s)
- Flooring: Carpet, Engineered Hardwood, Tile
- Windows: Double Pane Windows
- Has basement: No
- Attic: Pull Down Stairs
- Has fireplace: Yes
- Fireplace features: Living Room, Gas
Interior area
- Total structure area: 2,985
- Total interior livable area: 2,985 sqft
- Finished area above ground: 2,985
- Finished area below ground: 0
Property
Parking
- Total spaces: 3
- Parking features: Driveway, Garage Faces Front, Garage Door Opener
- Attached garage spaces: 3
- Has uncovered spaces: Yes
Features
- Levels: One and One Half
- Stories: 1
- Patio & porch: Covered, Front Porch, Rear Porch
- Exterior features: Rain Gutters
- Fencing: None
- Has view: Yes
- View description: Panoramic
Lot
- Size: 0.31 Acres
- Features: Sprinklers In Front, Cul-De-Sac
Details
- Parcel number: 1212100125
Construction
Type & style
- Home type: SingleFamily
- Architectural style: Traditional
- Property subtype: Single Family Residence
Materials
- Brick
- Foundation: Crawl Space
- Roof: Composition
Condition
- New construction: Yes
- Year built: 2023
Utilities & green energy
- Sewer: Public Sewer
- Water: Public
Community & neighborhood
Security
- Security features: Smoke Detector(s)
Location
- Region: Springfield
- Subdivision: Wild Horse
HOA & financial
HOA
- HOA fee: $600 annually
- Services included: Common Area Maintenance, Trash, Pool
- Association phone: 417-889-4300
Other
Other facts
- Listing terms: Cash,VA Loan,FHA,Conventional
- Road surface type: Asphalt, Concrete
Price history
| Date | Event | Price |
|---|---|---|
| 3/14/2024 | Sold | -- |
Source: | ||
| 2/20/2024 | Pending sale | $629,900$211/sqft |
Source: | ||
| 2/15/2024 | Listed for sale | $629,900$211/sqft |
Source: | ||
Public tax history
Tax history is unavailable.
Neighborhood: 65802
Nearby schools
GreatSchools rating
- 8/10Hickory Hills Elementary SchoolGrades: K-5Distance: 0.8 mi
- 9/10Hickory Hills Middle SchoolGrades: 6-8Distance: 0.8 mi
- 8/10Glendale High SchoolGrades: 9-12Distance: 5.5 mi
Schools provided by the listing agent
- Elementary: SGF-Hickory Hills
- Middle: SGF-Hickory Hills
- High: SGF-Glendale
Source: SOMOMLS. This data may not be complete. We recommend contacting the local school district to confirm school assignments for this home.
Sell with ease on Zillow
Get a Zillow Showcase℠ listing at no additional cost and you could sell for —faster.
$638,800
2% more+$12,776
With Zillow Showcase(estimated)$651,576
