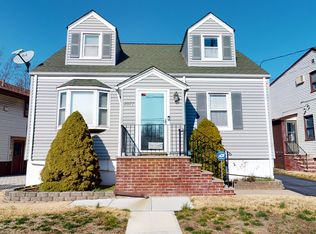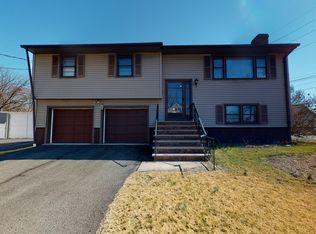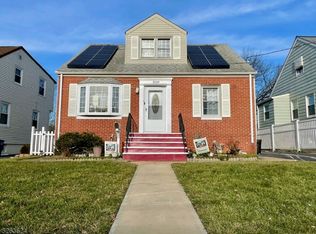Welcome home to this pristine 4 bedroom 2.5 bath located in the desirable town of Union. This gorgeous home is loaded w/designer features & modern day decor. Warm dark walnut wood floors lead you from one spacious room to the next while the abundance of windows flood the home w/natural light inside. The charming interior offers excellent space for comfortable daily living and high-style entertaining. The exquisite chef's kitchen is equipped with quartz counter top and creates the open floor plan every home owner desires. Completing the first floor you also will find a bathroom, living, dining room and a full bath. The second floor is equipped with three large bedrooms with ample amount of closet space and a full bath. Lastly, you will find an ENORMOUS recreation room and laundry in your fully finished basement
This property is off market, which means it's not currently listed for sale or rent on Zillow. This may be different from what's available on other websites or public sources.


