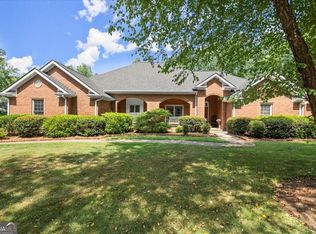The Largest Lot, The Most Square Footage At The Best Price On Today's Market In The Allatoona District! An Executive Home On A Private And Wooded Cul-de-sac Lot Of Almost 2 Acres, This Stunner Includes Harwoods Thru-out, Custom Tile By Master Craftsman Steve Petish. Master Main W/spa Retreat & Prof. Kitchen Featuring Stainless, Gas, And Stone. Finished Terrace Level With Tons Of Extra Storage, Front & Rear Sprinklers, 3 Car Garage, Hardi-plank/stone Siding.if These Photos Don't Speak For Themselves, Nothing Will!
This property is off market, which means it's not currently listed for sale or rent on Zillow. This may be different from what's available on other websites or public sources.
