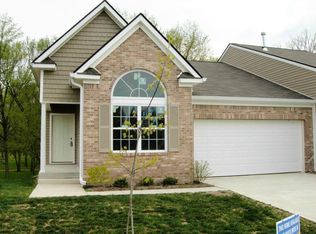Home perfected. The complete package! This outstanding 3-4 bdrm 3 full bath condo offers upscale finishes and picture perfect serene wooded views. Open concept floor plan offers over 2900 sqft of stunning living space . Beautiful fully applianced kitchen with island and dining area, soaring ceilings in living room dressed with plenty of light and transom windows and plantation shutters. Both the gracious sunroom and Posh Owners ensuite boasts tranquil views and access to 2 story deck. En suite offers amenties such as private bath with double vanity , supersize walk in closet and additional shoe closet, vaulted ceiling with plant shelves. unforgettable walk out basement offers kitchenette, solid surface counters and appliances. Generous sized family room with access to covered deck. Ample storage through out including pantry and storage area. 2 car attached garage. Gorgeous stone landscaping surrounds the 2 story deck to enjoy views of wildcat creek.
This property is off market, which means it's not currently listed for sale or rent on Zillow. This may be different from what's available on other websites or public sources.
