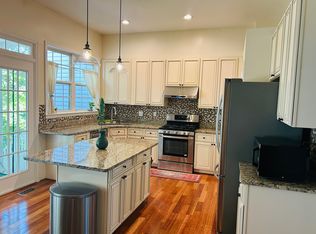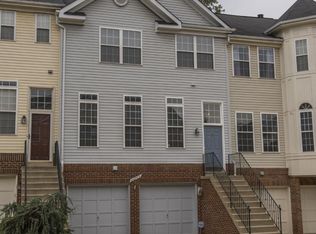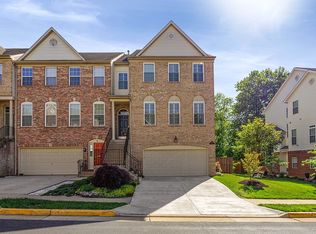WELCOME HOME to this Meticulously maintained End Unit Townhome in sought after Lowes Island. The owners have thoughtfully included every feature and intricate detail to ensure tranquility, comfort, and pure pleasure during those days at home. This home is a chef and entertainer's dream which includes over 2700 finished square feet, 3-fully finished levels, 4-season enclosed deck, and a finished walk-out basement to landscaped backyard with privacy fencing that backs to trees. This 2-Car Garage End Unit Townhome includes entry through the garage and front main entry. The Main Level features an open floor plan with stunning hardwood flooring, expansive living room with gas fireplace. Linger to the 4-season deck with cooling and heating elements coupled with open adjoining deck for grilling. The kitchen is huge with stunning granite coutertops, bar, stainless steel appliances, induction range, built-in oven and microwave, refrigerator with ice maker and water dispenser. Delight in the morning sun in the breakfast room and huge dining area. The Upper Level includes a large Primary Suite with Walk-In closet, convenience of a stacked Washer and Dryer, and an adjoining Primary Luxury Bath with Dual Vanities and Heated Floors. Additional oversized 2 Bedrooms and Full Bath. The Lower Level is Fully Finished and Improved Walk-Out Basement includes plush carpet, warmth of an additional gas fireplace, a projector and screen for movie and sports nights, a full bath, and hookup for an additional washer and dryer, if desired.
This property is off market, which means it's not currently listed for sale or rent on Zillow. This may be different from what's available on other websites or public sources.


