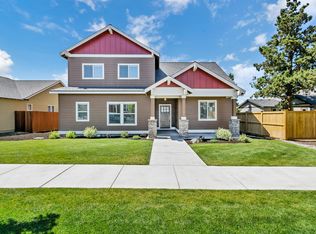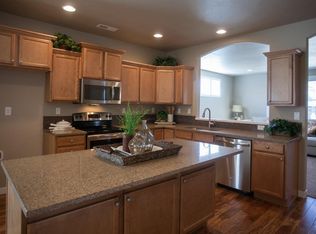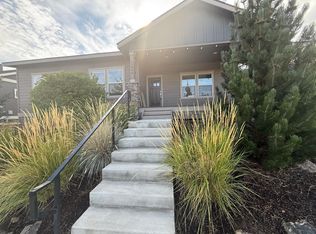Closed
$691,000
20709 Kilbourne Loop, Bend, OR 97701
3beds
3baths
1,843sqft
Single Family Residence
Built in 2020
6,098.4 Square Feet Lot
$667,600 Zestimate®
$375/sqft
$2,992 Estimated rent
Home value
$667,600
$608,000 - $734,000
$2,992/mo
Zestimate® history
Loading...
Owner options
Explore your selling options
What's special
Welcome home to this well-appointed, open floorplan residence in a charming neighborhood conveniently located within minutes to Bend & Redmond. Easy-living layout features simulated wood flooring throughout (no carpet!), kitchen with quartz counters & upgraded appliances (Samsung Bespoke fridge), cozy gas fireplace in living room, first-floor half bath, three upstairs bedrooms (mountain views from 2 bedrooms) with primary situated away from guest rooms, large loft suitable for office or flex space, & laundry with included W/D. Huge fenced side yard is enhanced with a single majestic juniper tree, covered patio, included spa, two flowering trees, & plenty of space for gardens. Alley-entry 3-car garage accommodates all summer & winter toys or use the third bay as a shop or project area with included cabinets & shelves. Upright freezer in garage included. Short walk to Northpointe Park with basketball courts, playground, paths & a skate park. **Seller has a VA assumable loan.**
Zillow last checked: 8 hours ago
Listing updated: November 09, 2024 at 07:38pm
Listed by:
SPACE Realty 541-420-2588
Bought with:
Cascade Hasson SIR
Source: Oregon Datashare,MLS#: 220181525
Facts & features
Interior
Bedrooms & bathrooms
- Bedrooms: 3
- Bathrooms: 3
Heating
- ENERGY STAR Qualified Equipment, Forced Air, Natural Gas
Cooling
- Central Air, ENERGY STAR Qualified Equipment
Appliances
- Included: Dishwasher, Disposal, Dryer, Microwave, Range, Refrigerator, Washer, Water Heater, Other
Features
- Breakfast Bar, Ceiling Fan(s), Double Vanity, Laminate Counters, Open Floorplan, Pantry, Shower/Tub Combo, Smart Thermostat, Solid Surface Counters, Vaulted Ceiling(s), Walk-In Closet(s)
- Flooring: Simulated Wood
- Windows: Double Pane Windows, ENERGY STAR Qualified Windows, Vinyl Frames
- Has fireplace: Yes
- Fireplace features: Gas, Living Room
- Common walls with other units/homes: No Common Walls
Interior area
- Total structure area: 1,843
- Total interior livable area: 1,843 sqft
Property
Parking
- Total spaces: 3
- Parking features: Alley Access, Attached, Concrete, Driveway, Garage Door Opener, On Street, Storage, Workshop in Garage
- Attached garage spaces: 3
- Has uncovered spaces: Yes
Features
- Levels: Two
- Stories: 2
- Patio & porch: Patio
- Spa features: Spa/Hot Tub
- Fencing: Fenced
- Has view: Yes
- View description: Mountain(s), Neighborhood, Territorial
Lot
- Size: 6,098 sqft
- Features: Drip System, Garden, Landscaped, Level, Native Plants, Sprinkler Timer(s), Sprinklers In Front, Sprinklers In Rear
Details
- Parcel number: 253713
- Zoning description: RS
- Special conditions: Standard
Construction
Type & style
- Home type: SingleFamily
- Architectural style: Northwest
- Property subtype: Single Family Residence
Materials
- Frame
- Foundation: Stemwall
- Roof: Composition
Condition
- New construction: No
- Year built: 2020
Utilities & green energy
- Sewer: Public Sewer
- Water: Public
Community & neighborhood
Security
- Security features: Carbon Monoxide Detector(s), Smoke Detector(s)
Community
- Community features: Park, Playground, Sport Court
Location
- Region: Bend
- Subdivision: Northpointe
HOA & financial
HOA
- Has HOA: Yes
- HOA fee: $365 annually
- Amenities included: Park, Playground, Snow Removal, Sport Court
Other
Other facts
- Listing terms: Cash,Conventional,VA Loan
- Road surface type: Paved
Price history
| Date | Event | Price |
|---|---|---|
| 8/22/2024 | Sold | $691,000-1.3%$375/sqft |
Source: | ||
| 7/27/2024 | Pending sale | $699,800$380/sqft |
Source: | ||
| 6/30/2024 | Price change | $699,800-2.7%$380/sqft |
Source: | ||
| 6/24/2024 | Price change | $719,000-0.7%$390/sqft |
Source: | ||
| 6/3/2024 | Price change | $724,000-4.5%$393/sqft |
Source: | ||
Public tax history
| Year | Property taxes | Tax assessment |
|---|---|---|
| 2025 | $4,306 +3.9% | $254,830 +3% |
| 2024 | $4,142 +7.9% | $247,410 +6.1% |
| 2023 | $3,840 +4% | $233,220 |
Find assessor info on the county website
Neighborhood: Boyd Acres
Nearby schools
GreatSchools rating
- 6/10Lava Ridge Elementary SchoolGrades: K-5Distance: 0.8 mi
- 7/10Sky View Middle SchoolGrades: 6-8Distance: 0.8 mi
- 7/10Mountain View Senior High SchoolGrades: 9-12Distance: 3 mi
Schools provided by the listing agent
- Elementary: Lava Ridge Elem
- Middle: Sky View Middle
- High: Mountain View Sr High
Source: Oregon Datashare. This data may not be complete. We recommend contacting the local school district to confirm school assignments for this home.
Get pre-qualified for a loan
At Zillow Home Loans, we can pre-qualify you in as little as 5 minutes with no impact to your credit score.An equal housing lender. NMLS #10287.
Sell with ease on Zillow
Get a Zillow Showcase℠ listing at no additional cost and you could sell for —faster.
$667,600
2% more+$13,352
With Zillow Showcase(estimated)$680,952


