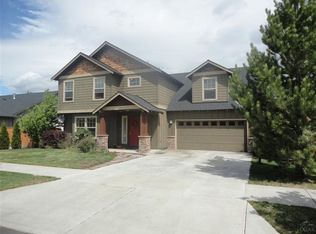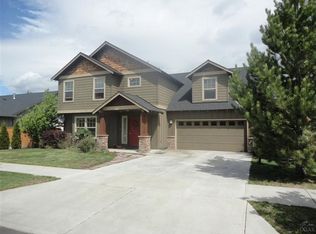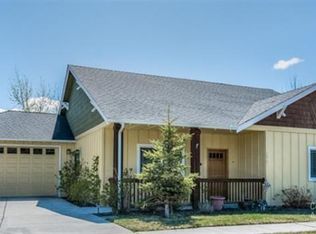Closed
$550,000
20708 Barton Crossing Way, Bend, OR 97701
3beds
2baths
1,608sqft
Single Family Residence
Built in 2004
6,534 Square Feet Lot
$542,500 Zestimate®
$342/sqft
$2,614 Estimated rent
Home value
$542,500
$499,000 - $591,000
$2,614/mo
Zestimate® history
Loading...
Owner options
Explore your selling options
What's special
Price Improvement! Welcome to this inviting 3 bedroom 2 bath single level home nestled in a wonderful neighborhood with easy access to all the best Bend has to offer! Featuring a spacious open floor plan w/vaulted ceilings and a cozy ceiling fan, this home offers both comfort and style. The kitchen is a standout with gorgeous hickory cabinets, a large pantry and convenient laundry room. Solar panels allow your electric bill to be less than 20/month, plus you can charge your electric vehicle. Step outside onto the huge deck-perfect for entertaining or relaxing in a fully fenced yard, plus a large patio area for potted plants and extra outdoor furniture. For those with outdoor toys, enjoy large RV pad in the front and/or behind a dbl gate, providing plenty of space for your adventures. Oversized 2 car garage. Gas heat and frplce. Located in a prime spot close to Trader Joes, Home Depot, grocery and restaurants. This home is a must see and a must not miss opportunity.
Zillow last checked: 8 hours ago
Listing updated: June 03, 2025 at 01:10pm
Listed by:
John L Scott Bend 541-317-0123
Bought with:
Avenue Northwest Realty Inc
Source: Oregon Datashare,MLS#: 220198723
Facts & features
Interior
Bedrooms & bathrooms
- Bedrooms: 3
- Bathrooms: 2
Heating
- Forced Air, Natural Gas
Cooling
- Central Air
Appliances
- Included: Dishwasher, Disposal, Microwave, Oven, Range, Refrigerator, Water Heater
Features
- Ceiling Fan(s), Fiberglass Stall Shower, Kitchen Island, Linen Closet, Open Floorplan, Pantry, Primary Downstairs, Shower/Tub Combo, Vaulted Ceiling(s), Walk-In Closet(s)
- Flooring: Carpet, Stone, Vinyl
- Windows: Vinyl Frames
- Has fireplace: Yes
- Fireplace features: Gas, Great Room
- Common walls with other units/homes: No Common Walls
Interior area
- Total structure area: 1,608
- Total interior livable area: 1,608 sqft
Property
Parking
- Total spaces: 2
- Parking features: Assigned, Attached, Driveway, Garage Door Opener, RV Access/Parking
- Attached garage spaces: 2
- Has uncovered spaces: Yes
Features
- Levels: One
- Stories: 1
- Patio & porch: Deck, Patio
- Fencing: Fenced
- Has view: Yes
- View description: Neighborhood
Lot
- Size: 6,534 sqft
- Features: Landscaped, Sprinkler Timer(s)
Details
- Parcel number: 240906
- Zoning description: RS
- Special conditions: Standard
Construction
Type & style
- Home type: SingleFamily
- Architectural style: Craftsman,Northwest
- Property subtype: Single Family Residence
Materials
- Frame
- Foundation: Stemwall
- Roof: Composition
Condition
- New construction: No
- Year built: 2004
Utilities & green energy
- Sewer: Public Sewer
- Water: Public
Community & neighborhood
Security
- Security features: Carbon Monoxide Detector(s), Smoke Detector(s)
Community
- Community features: Park, Playground
Location
- Region: Bend
- Subdivision: Summer Meadows
Other
Other facts
- Listing terms: Cash,Conventional,FHA,VA Loan
- Road surface type: Paved
Price history
| Date | Event | Price |
|---|---|---|
| 6/3/2025 | Sold | $550,000-1.6%$342/sqft |
Source: | ||
| 4/22/2025 | Pending sale | $559,000$348/sqft |
Source: | ||
| 4/18/2025 | Price change | $559,000-1.8%$348/sqft |
Source: | ||
| 4/3/2025 | Listed for sale | $569,000+215.2%$354/sqft |
Source: | ||
| 10/4/2011 | Sold | $180,500-4.9%$112/sqft |
Source: Public Record | ||
Public tax history
| Year | Property taxes | Tax assessment |
|---|---|---|
| 2024 | $4,052 +7.9% | $242,000 +6.1% |
| 2023 | $3,756 +4% | $228,120 |
| 2022 | $3,613 +2.9% | $228,120 +6.1% |
Find assessor info on the county website
Neighborhood: Boyd Acres
Nearby schools
GreatSchools rating
- 6/10Lava Ridge Elementary SchoolGrades: K-5Distance: 0.4 mi
- 7/10Sky View Middle SchoolGrades: 6-8Distance: 0.5 mi
- 7/10Mountain View Senior High SchoolGrades: 9-12Distance: 2.1 mi
Schools provided by the listing agent
- Elementary: Lava Ridge Elem
- Middle: Sky View Middle
- High: Mountain View Sr High
Source: Oregon Datashare. This data may not be complete. We recommend contacting the local school district to confirm school assignments for this home.

Get pre-qualified for a loan
At Zillow Home Loans, we can pre-qualify you in as little as 5 minutes with no impact to your credit score.An equal housing lender. NMLS #10287.
Sell for more on Zillow
Get a free Zillow Showcase℠ listing and you could sell for .
$542,500
2% more+ $10,850
With Zillow Showcase(estimated)
$553,350

