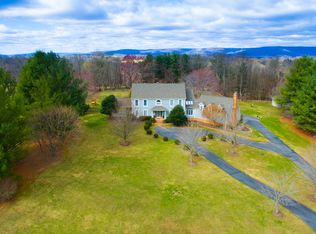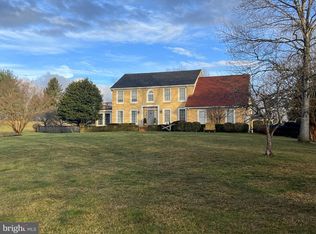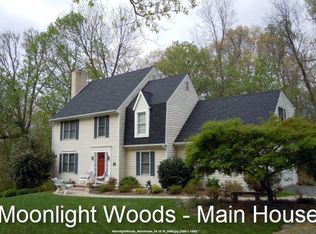Sold for $1,750,000 on 07/22/25
$1,750,000
20707 Saint Louis Rd, Purcellville, VA 20132
4beds
3,674sqft
Single Family Residence
Built in 1986
11.05 Acres Lot
$1,762,600 Zestimate®
$476/sqft
$4,341 Estimated rent
Home value
$1,762,600
$1.67M - $1.85M
$4,341/mo
Zestimate® history
Loading...
Owner options
Explore your selling options
What's special
Cross Creek Farm – Purcellville, VA Nestled between the charming towns of Middleburg and Purcellville, Cross Creek Farm offers a private retreat on a picturesque hilltop with sweeping views in every direction. A scenic private driveway winds through mature woodlands, setting the stage for this serene country escape. Built in 1986 and meticulously maintained and updated, the home features 4 spacious bedrooms—including a primary suite on either the main or upper level—3 full baths, and a half bath. Warm and inviting interiors boast wood floors, exposed wood beams, three fireplaces, one with a cozy woodstove. The large gourmet kitchen is perfect for entertaining, and a louvered brick terrace provides the ideal spot to enjoy the peaceful surroundings. The property’s exterior is just as impressive, with restored perimeter stone walls, a fenced backyard, beautifully landscaped gardens, and room for horses. Thoughtful architectural details, fine woodwork, and custom moldings throughout make this a truly one-of-a-kind offering. Enjoy country living with the convenience of easy access to schools, shopping, and Dulles International Airport.
Zillow last checked: 8 hours ago
Listing updated: July 22, 2025 at 08:50am
Listed by:
Paul MacMahon 703-609-1905,
Sheridan-MacMahon Ltd.,
Co-Listing Agent: Brian D Macmahon 703-609-1868,
Sheridan-MacMahon Ltd.
Bought with:
Paul MacMahon, 0225030483
Sheridan-MacMahon Ltd.
Source: Bright MLS,MLS#: VALO2098002
Facts & features
Interior
Bedrooms & bathrooms
- Bedrooms: 4
- Bathrooms: 4
- Full bathrooms: 3
- 1/2 bathrooms: 1
- Main level bathrooms: 2
- Main level bedrooms: 1
Primary bedroom
- Features: Flooring - HardWood, Ceiling Fan(s)
- Level: Main
- Area: 323 Square Feet
- Dimensions: 19 x 17
Bedroom 2
- Features: Flooring - HardWood
- Level: Upper
- Area: 315 Square Feet
- Dimensions: 15 x 21
Bedroom 3
- Features: Flooring - HardWood
- Level: Upper
- Area: 144 Square Feet
- Dimensions: 12 x 12
Bedroom 4
- Features: Flooring - HardWood, Ceiling Fan(s)
- Level: Upper
- Area: 252 Square Feet
- Dimensions: 21 x 12
Den
- Features: Flooring - HardWood
- Level: Main
- Area: 132 Square Feet
- Dimensions: 12 x 11
Dining room
- Features: Built-in Features, Flooring - HardWood
- Level: Main
- Area: 169 Square Feet
- Dimensions: 13 x 13
Family room
- Features: Ceiling Fan(s), Fireplace - Wood Burning
- Level: Main
- Area: 323 Square Feet
- Dimensions: 19 x 17
Kitchen
- Features: Fireplace - Wood Burning, Flooring - Solid Hardwood, Kitchen - Gas Cooking
- Level: Main
- Area: 440 Square Feet
- Dimensions: 22 x 20
Living room
- Features: Flooring - HardWood, Wood Stove
- Level: Main
- Area: 192 Square Feet
- Dimensions: 16 x 12
Sitting room
- Features: Flooring - HardWood
- Level: Upper
- Area: 144 Square Feet
- Dimensions: 12 x 12
Heating
- Heat Pump, Zoned, Electric, Oil
Cooling
- Ceiling Fan(s), Central Air, Zoned, Electric
Appliances
- Included: Microwave, Cooktop, Dishwasher, Dryer, Exhaust Fan, Humidifier, Oven, Oven/Range - Gas, Range Hood, Refrigerator, Six Burner Stove, Washer, Water Conditioner - Owned, Water Heater, Water Treat System, Electric Water Heater
- Laundry: Main Level
Features
- Breakfast Area, Built-in Features, Cedar Closet(s), Ceiling Fan(s), Chair Railings, Entry Level Bedroom, Exposed Beams, Family Room Off Kitchen, Formal/Separate Dining Room, Eat-in Kitchen, Kitchen - Gourmet, Kitchen Island, Kitchen - Table Space, Pantry, Primary Bath(s), Recessed Lighting, Upgraded Countertops, Wainscotting, Walk-In Closet(s), High Ceilings, Wood Ceilings
- Flooring: Hardwood, Tile/Brick, Wood
- Doors: Six Panel
- Windows: Window Treatments
- Basement: Interior Entry,Unfinished
- Number of fireplaces: 3
- Fireplace features: Mantel(s), Brick, Stone, Wood Burning Stove
Interior area
- Total structure area: 3,674
- Total interior livable area: 3,674 sqft
- Finished area above ground: 3,674
- Finished area below ground: 0
Property
Parking
- Parking features: Gravel, Private, Driveway
- Has uncovered spaces: Yes
Accessibility
- Accessibility features: Accessible Entrance
Features
- Levels: Three
- Stories: 3
- Patio & porch: Patio
- Exterior features: Extensive Hardscape, Satellite Dish, Sidewalks
- Pool features: None
- Fencing: Wood
- Has view: Yes
- View description: Creek/Stream, Garden, Mountain(s), Pasture, Trees/Woods
- Has water view: Yes
- Water view: Creek/Stream
- Frontage type: Road Frontage
Lot
- Size: 11.05 Acres
- Features: Open Lot, Backs to Trees, Cleared, Front Yard, Landscaped, No Thru Street, Not In Development, Wooded, Private, Rear Yard, Rural, Secluded, SideYard(s), Stream/Creek, Year Round Access
Details
- Additional structures: Above Grade, Below Grade, Outbuilding
- Parcel number: 592201919000
- Zoning: AR2
- Special conditions: Standard
- Other equipment: None
- Horses can be raised: Yes
- Horse amenities: Riding Trail
Construction
Type & style
- Home type: SingleFamily
- Architectural style: Cape Cod
- Property subtype: Single Family Residence
Materials
- Brick, Wood Siding
- Foundation: Block
- Roof: Metal
Condition
- Excellent
- New construction: No
- Year built: 1986
- Major remodel year: 2022
Utilities & green energy
- Electric: 200+ Amp Service
- Sewer: Septic < # of BR
- Water: Well
- Utilities for property: Propane
Community & neighborhood
Location
- Region: Purcellville
- Subdivision: None Available
Other
Other facts
- Listing agreement: Exclusive Right To Sell
- Listing terms: Cash,Conventional,VA Loan
- Ownership: Fee Simple
- Road surface type: Black Top
Price history
| Date | Event | Price |
|---|---|---|
| 7/22/2025 | Sold | $1,750,000-2.2%$476/sqft |
Source: | ||
| 6/6/2025 | Contingent | $1,790,000$487/sqft |
Source: | ||
| 6/3/2025 | Listed for sale | $1,790,000+38.8%$487/sqft |
Source: | ||
| 12/16/2021 | Sold | $1,290,000-2.6%$351/sqft |
Source: | ||
| 12/8/2021 | Pending sale | $1,325,000$361/sqft |
Source: | ||
Public tax history
| Year | Property taxes | Tax assessment |
|---|---|---|
| 2025 | $10,776 -7.9% | $1,338,670 -1% |
| 2024 | $11,696 +4% | $1,352,110 +5.2% |
| 2023 | $11,250 +11.3% | $1,285,680 +13.2% |
Find assessor info on the county website
Neighborhood: 20132
Nearby schools
GreatSchools rating
- 5/10Banneker Elementary SchoolGrades: PK-5Distance: 3.2 mi
- 7/10Blue Ridge Middle SchoolGrades: 6-8Distance: 6.7 mi
- 8/10Loudoun Valley High SchoolGrades: 9-12Distance: 7.4 mi
Schools provided by the listing agent
- District: Loudoun County Public Schools
Source: Bright MLS. This data may not be complete. We recommend contacting the local school district to confirm school assignments for this home.
Get a cash offer in 3 minutes
Find out how much your home could sell for in as little as 3 minutes with a no-obligation cash offer.
Estimated market value
$1,762,600
Get a cash offer in 3 minutes
Find out how much your home could sell for in as little as 3 minutes with a no-obligation cash offer.
Estimated market value
$1,762,600


