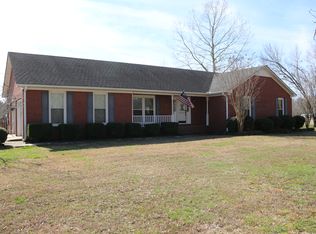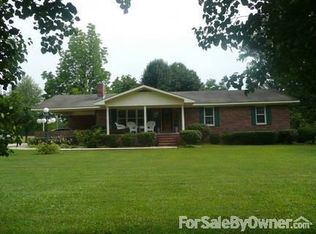Sold for $236,400
$236,400
20706 Huber Rd, Athens, AL 35614
2beds
2,408sqft
Single Family Residence
Built in 1984
1 Acres Lot
$242,800 Zestimate®
$98/sqft
$1,508 Estimated rent
Home value
$242,800
$216,000 - $274,000
$1,508/mo
Zestimate® history
Loading...
Owner options
Explore your selling options
What's special
LOG CABIN with huge wrap-around front porch on ONE Acre! Come on in and enjoy the rustic vibe of this charming home. The stunning two story living room boasts beautiful stained glass windows flanking the woodburning fireplace. The home has 2 bedrooms with a LOFT room that can easily be made into a THIRD bedroom. You'll be wowed by the island kitchen's brick floor, granite counter tops and antique stove. Kitchen has a modern gas stove as well! Outside you will love the view of the vast field adjoining the property. No backyard neighbors! Do you need a two-car garage with a workshop AND a shed? We've got that here! Come see for yourself!
Zillow last checked: 8 hours ago
Listing updated: October 16, 2024 at 11:48am
Listed by:
Laura Waweru,
Matt Curtis Real Estate, Inc.
Bought with:
Leigh Ellen Cannon, 133825
HLC Realty
Source: ValleyMLS,MLS#: 21869181
Facts & features
Interior
Bedrooms & bathrooms
- Bedrooms: 2
- Bathrooms: 2
- Full bathrooms: 2
Primary bedroom
- Features: Ceiling Fan(s), Wood Floor
- Level: Second
- Area: 285
- Dimensions: 15 x 19
Bedroom 2
- Features: Ceiling Fan(s), Wood Floor
- Level: First
- Area: 180
- Dimensions: 10 x 18
Dining room
- Level: First
- Area: 216
- Dimensions: 12 x 18
Kitchen
- Features: Granite Counters, Kitchen Island, Pantry
- Level: First
- Area: 234
- Dimensions: 13 x 18
Living room
- Features: Fireplace, Vaulted Ceiling(s), Wood Floor
- Level: First
- Area: 414
- Dimensions: 18 x 23
Loft
- Features: Ceiling Fan(s), Wood Floor
- Level: Second
- Area: 252
- Dimensions: 14 x 18
Heating
- Propane
Cooling
- Central 1
Appliances
- Included: Dishwasher, Electric Water Heater, Gas Oven, Range
Features
- Basement: Crawl Space
- Number of fireplaces: 1
- Fireplace features: One, Wood Burning
Interior area
- Total interior livable area: 2,408 sqft
Property
Parking
- Parking features: Driveway-Concrete, Garage-Detached, Garage-Two Car
Features
- Levels: One and One Half
- Stories: 1
Lot
- Size: 1 Acres
Details
- Additional structures: Outbuilding
- Parcel number: 0705160000008003
Construction
Type & style
- Home type: SingleFamily
- Property subtype: Single Family Residence
Condition
- New construction: No
- Year built: 1984
Utilities & green energy
- Sewer: Septic Tank
- Water: Public
Community & neighborhood
Location
- Region: Athens
- Subdivision: Metes And Bounds
Price history
| Date | Event | Price |
|---|---|---|
| 10/15/2024 | Sold | $236,400+2.8%$98/sqft |
Source: | ||
| 8/29/2024 | Pending sale | $230,000$96/sqft |
Source: | ||
| 8/23/2024 | Listed for sale | $230,000+84%$96/sqft |
Source: | ||
| 9/1/2020 | Sold | $125,000+4.2%$52/sqft |
Source: | ||
| 6/19/2020 | Listed for sale | $120,000$50/sqft |
Source: RealtySouth Tennessee Valley #1146195 Report a problem | ||
Public tax history
| Year | Property taxes | Tax assessment |
|---|---|---|
| 2024 | $979 +11.6% | $32,620 +11.6% |
| 2023 | $877 +17.2% | $29,220 +17.2% |
| 2022 | $748 +196.4% | $24,940 +145% |
Find assessor info on the county website
Neighborhood: 35614
Nearby schools
GreatSchools rating
- 6/10Elkmont Elementary SchoolGrades: PK-5Distance: 4.3 mi
- 5/10Elkmont High SchoolGrades: 6-12Distance: 4.3 mi
Schools provided by the listing agent
- Elementary: Piney Chapel (1-7)
- Middle: Elkmont (1-12)
- High: Elkmont
Source: ValleyMLS. This data may not be complete. We recommend contacting the local school district to confirm school assignments for this home.
Get pre-qualified for a loan
At Zillow Home Loans, we can pre-qualify you in as little as 5 minutes with no impact to your credit score.An equal housing lender. NMLS #10287.

