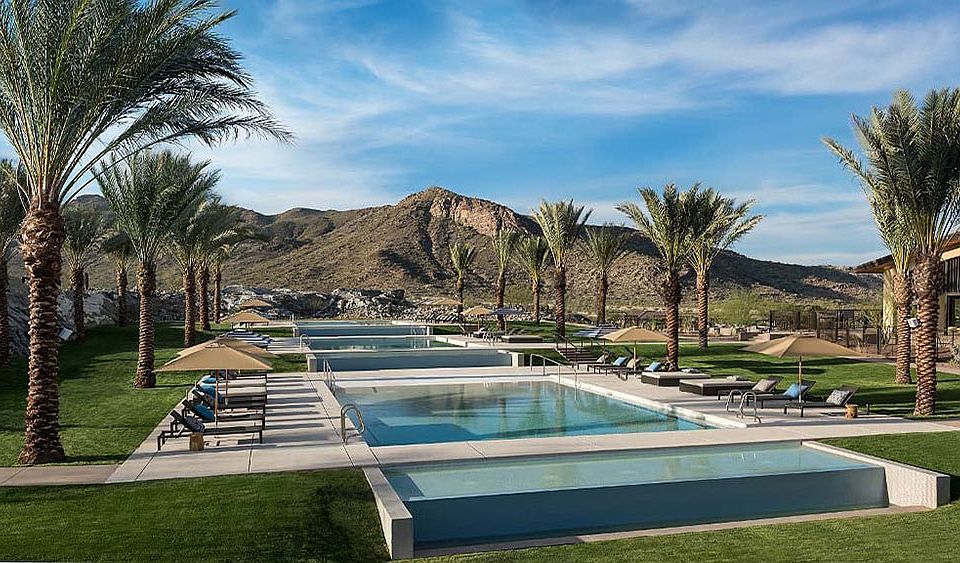MLS#6844833 New Construction - October Completion! The Shire is a thoughtfully designed 1-story floor plan with 2,870 sq. ft., featuring 3 bedrooms, 3.5 bathrooms, a study, and a 3-car split garage. Each bedroom includes its own en suite bathroom, offering privacy and comfort for family and guests alike. The open-concept great room, kitchen, and dining area create a welcoming space perfect for gatherings, whether it's a cozy family game night or a lively cookout. The primary suite is a true retreat with a spacious walk-in closet, dual vanities, and a generous shower. With plenty of room to make lasting memories, this home is designed for effortless living. Structural Options Added Include: Multi Sliding Door at Gathering Room
New construction
$864,990
20705 W San Miguel Ave, Buckeye, AZ 85396
3beds
3baths
2,870sqft
Single Family Residence
Built in 2025
8,498 sqft lot
$856,900 Zestimate®
$301/sqft
$250/mo HOA
What's special
Primary suiteGenerous showerDining areaSpacious walk-in closetDual vanitiesOpen-concept great room
- 75 days
- on Zillow |
- 98 |
- 1 |
Zillow last checked: 7 hours ago
Listing updated: May 27, 2025 at 12:55pm
Listed by:
Tara M Talley 480-346-1738,
Taylor Morrison (MLS Only)
Source: ARMLS,MLS#: 6844833

Travel times
Schedule tour
Select your preferred tour type — either in-person or real-time video tour — then discuss available options with the builder representative you're connected with.
Select a date
Facts & features
Interior
Bedrooms & bathrooms
- Bedrooms: 3
- Bathrooms: 3.5
Primary bedroom
- Level: Main
- Area: 225
- Dimensions: 15.00 x 15.00
Bedroom 2
- Level: Main
- Area: 144
- Dimensions: 12.00 x 12.00
Bedroom 3
- Level: Main
- Area: 154
- Dimensions: 14.00 x 11.00
Dining room
- Level: Main
- Area: 165
- Dimensions: 15.00 x 11.00
Family room
- Level: Main
- Area: 374
- Dimensions: 22.00 x 17.00
Office
- Description: Study
- Area: 208
- Dimensions: 16.00 x 13.00
Heating
- Natural Gas
Cooling
- Central Air, Programmable Thmstat
Appliances
- Included: Gas Cooktop
- Laundry: Wshr/Dry HookUp Only
Features
- Double Vanity, Kitchen Island, Full Bth Master Bdrm
- Flooring: Carpet, Tile
- Has basement: No
- Has fireplace: No
- Fireplace features: None
- Common walls with other units/homes: Three Common Walls
Interior area
- Total structure area: 2,870
- Total interior livable area: 2,870 sqft
Property
Parking
- Total spaces: 3
- Parking features: Garage Door Opener, Direct Access
- Garage spaces: 3
Features
- Stories: 1
- Patio & porch: Covered, Patio
- Pool features: None
- Spa features: None
- Fencing: Block
- Has view: Yes
- View description: Mountain(s)
Lot
- Size: 8,498 sqft
- Features: Corner Lot, Dirt Back, Gravel/Stone Front, Irrigation Front
Details
- Parcel number: 50295172
- Special conditions: Age Restricted (See Remarks)
Construction
Type & style
- Home type: SingleFamily
- Architectural style: Spanish
- Property subtype: Single Family Residence
Materials
- Stucco, Wood Frame, Painted
- Roof: Tile
Condition
- Under Construction
- New construction: Yes
- Year built: 2025
Details
- Builder name: Taylor Morrison
- Warranty included: Yes
Utilities & green energy
- Sewer: Private Sewer
- Water: Pvt Water Company
Community & HOA
Community
- Features: Community Spa, Community Pool, Tennis Court(s), Biking/Walking Path, Fitness Center
- Subdivision: Victory at Verrado Venture II Collection 55+
HOA
- Has HOA: Yes
- Services included: Maintenance Grounds
- HOA fee: $250 monthly
- HOA name: Coherelife
- HOA phone: 480-367-2626
Location
- Region: Buckeye
Financial & listing details
- Price per square foot: $301/sqft
- Tax assessed value: $51,100
- Annual tax amount: $4,500
- Date on market: 4/2/2025
- Listing terms: Cash,Conventional,FHA,VA Loan
- Ownership: Fee Simple
About the community
GolfCourseTrailsClubhouseViews
Looking for the ultimate 55+ plus community to call home? You'll find it at Victory at Verrado, set in the foothills of the White Tank Mountain range in Buckeye, AZ! A part of the master-planned community of Verrado, The Victory Club amenity center includes everything you've come to expect with great resort living, including high-end services at the Victory Spa, great local dining at The Vic Bar & Kitchen, live music, lifestyle events and much more.
Choose from homes with up to 4 bedrooms, 4 bathrooms and 2,870 square feet. More below!
Source: Taylor Morrison

