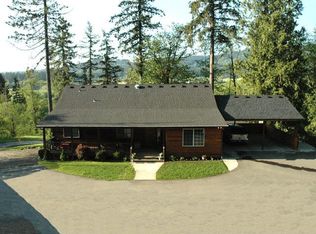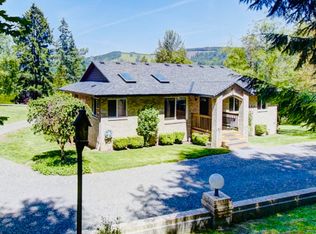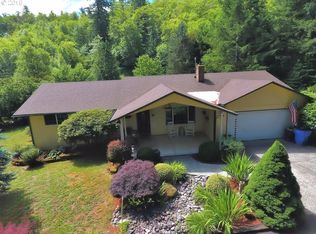Sold
$539,000
20705 NE Allworth Rd, Battle Ground, WA 98604
5beds
1,832sqft
Residential, Single Family Residence
Built in 1966
0.78 Acres Lot
$532,100 Zestimate®
$294/sqft
$2,743 Estimated rent
Home value
$532,100
$505,000 - $564,000
$2,743/mo
Zestimate® history
Loading...
Owner options
Explore your selling options
What's special
Escape to peaceful country living with this charming single-level ranch home on 0.78 acres in Battle Ground, Washington. Offering 5 bedrooms and 2 full bathrooms, this wonderful home features a partially converted garage that adds two extra bedrooms and a cozy living area—perfect for relaxing, guests, or flexible work-from-home space. The custom covered back patio adds another space for relaxation in the serene setting. The large lot provides plenty of space for gardening, outdoor entertaining, or future projects. Surrounded by mature trees and open skies, this property offers the quiet, rural lifestyle you’ve been looking for—just minutes from town conveniences. Call your agent to set up an appointment today.
Zillow last checked: 8 hours ago
Listing updated: July 25, 2025 at 10:17am
Listed by:
Spencer McGee 503-504-8637,
WA Move Real Estate LLC
Bought with:
Eric Dahlen, 21035767
Premiere Property Group LLC
Source: RMLS (OR),MLS#: 699707168
Facts & features
Interior
Bedrooms & bathrooms
- Bedrooms: 5
- Bathrooms: 2
- Full bathrooms: 2
- Main level bathrooms: 2
Primary bedroom
- Features: Bathroom, Barn Door, Double Closet, Wallto Wall Carpet
- Level: Main
Bedroom 2
- Features: Wallto Wall Carpet
- Level: Main
Bedroom 3
- Features: Wallto Wall Carpet
- Level: Main
Dining room
- Features: Eat Bar, Kitchen Dining Room Combo, Sliding Doors, Free Standing Refrigerator, Laminate Flooring
- Level: Main
Kitchen
- Features: Builtin Range, Dishwasher, Galley, Microwave, Laminate Flooring
- Level: Main
Living room
- Features: Ceiling Fan, Exterior Entry, Fireplace, Living Room Dining Room Combo, Laminate Flooring
- Level: Main
Heating
- Forced Air, Heat Pump, Fireplace(s)
Cooling
- Central Air
Appliances
- Included: Convection Oven, Dishwasher, Free-Standing Refrigerator, Microwave, Built-In Range, Electric Water Heater, Tank Water Heater
Features
- Soaking Tub, Eat Bar, Kitchen Dining Room Combo, Galley, Ceiling Fan(s), Living Room Dining Room Combo, Bathroom, Double Closet
- Flooring: Heated Tile, Laminate, Wall to Wall Carpet
- Doors: Sliding Doors
- Windows: Vinyl Frames
- Basement: Crawl Space
- Number of fireplaces: 1
- Fireplace features: Wood Burning
Interior area
- Total structure area: 1,832
- Total interior livable area: 1,832 sqft
Property
Parking
- Total spaces: 2
- Parking features: Driveway, RV Access/Parking, RV Boat Storage, Attached, Extra Deep Garage, Garage Partially Converted to Living Space
- Attached garage spaces: 2
- Has uncovered spaces: Yes
Features
- Levels: One
- Stories: 1
- Patio & porch: Covered Patio, Patio
- Exterior features: Fire Pit, Garden, Water Feature, Yard, Exterior Entry
- Has view: Yes
- View description: Territorial, Trees/Woods
Lot
- Size: 0.78 Acres
- Features: Sloped, Terraced, SqFt 20000 to Acres1
Details
- Additional structures: Outbuilding, RVParking, RVBoatStorage
- Parcel number: 235621000
Construction
Type & style
- Home type: SingleFamily
- Architectural style: Ranch
- Property subtype: Residential, Single Family Residence
Materials
- T111 Siding, Wood Siding
- Foundation: Concrete Perimeter
- Roof: Composition
Condition
- Resale
- New construction: No
- Year built: 1966
Utilities & green energy
- Sewer: Septic Tank
- Water: Well
- Utilities for property: Cable Connected
Community & neighborhood
Security
- Security features: Security Lights
Location
- Region: Battle Ground
Other
Other facts
- Listing terms: Cash,Conventional,FHA,VA Loan
- Road surface type: Gravel
Price history
| Date | Event | Price |
|---|---|---|
| 7/25/2025 | Sold | $539,000$294/sqft |
Source: | ||
| 6/27/2025 | Pending sale | $539,000$294/sqft |
Source: | ||
| 6/18/2025 | Listed for sale | $539,000$294/sqft |
Source: | ||
| 6/12/2025 | Pending sale | $539,000$294/sqft |
Source: | ||
| 5/28/2025 | Price change | $539,000-2%$294/sqft |
Source: | ||
Public tax history
| Year | Property taxes | Tax assessment |
|---|---|---|
| 2024 | $4,050 +23.3% | $485,754 +8.7% |
| 2023 | $3,285 +3.2% | $446,915 +4.2% |
| 2022 | $3,184 +4.4% | $428,822 +24.3% |
Find assessor info on the county website
Neighborhood: 98604
Nearby schools
GreatSchools rating
- 6/10Tukes Valley Primary SchoolGrades: PK-4Distance: 2.6 mi
- 6/10Tukes Valley Middle SchoolGrades: 5-8Distance: 2.6 mi
- 6/10Battle Ground High SchoolGrades: 9-12Distance: 4.1 mi
Schools provided by the listing agent
- Elementary: Tukes Valley
- Middle: Tukes Valley
- High: Battle Ground
Source: RMLS (OR). This data may not be complete. We recommend contacting the local school district to confirm school assignments for this home.
Get a cash offer in 3 minutes
Find out how much your home could sell for in as little as 3 minutes with a no-obligation cash offer.
Estimated market value
$532,100
Get a cash offer in 3 minutes
Find out how much your home could sell for in as little as 3 minutes with a no-obligation cash offer.
Estimated market value
$532,100


