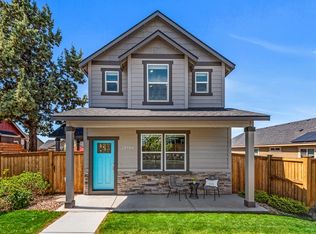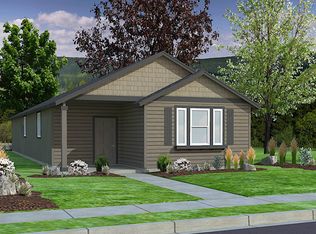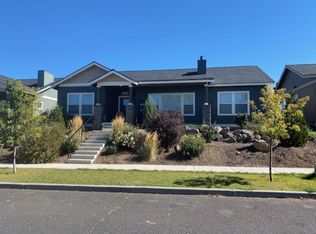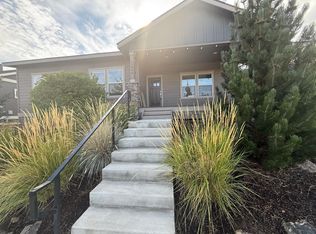The Jackson floor plan in the Northpointe community! This home is a smartly designed single story home popular with those who want to maximize every inch of living space. The home's alley-accessed thee-car garage creates charming street appeal. An expansive living room and the large dining room adjoin a kitchen featuring ample cupboard space and an ever-useful island. The private master suite boasts a large dual vanity bathroom with a spacious closet, while the other two sizeable bedrooms share the second bathroom. There are plenty of reasons to simply love this well planned home. Personalize your finishes today! Finishes in photos may be different. Estimated completion April/May 2020
This property is off market, which means it's not currently listed for sale or rent on Zillow. This may be different from what's available on other websites or public sources.



