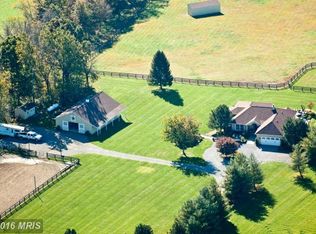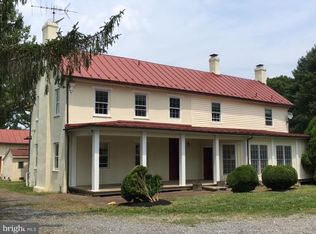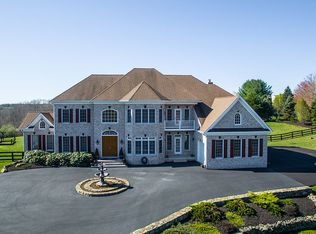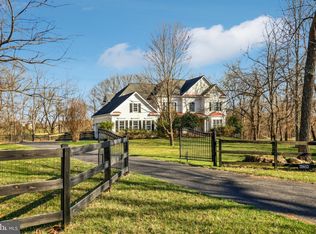Welcome Home--A sacred place to enjoy nature, your horses, dogs and pets! Lovely Equestrian Property or Gentleman/Gentlelady Farm located in a Prime location! 8.32 Acres with custom home, 4 Stall barn w/tack room, paddocks and plenty of Ride out! Full Baths, Main Level bedroom, Stone Fireplace, Great Room, Deck and tremendous views! A Gardener's Treasure with Perennial Gardens ready for blooming! 4 Stall Barn with matted stalls, Tack Room, Hay Loft/Storage, Machine Shed & Blackboard fenced paddocks. A perfect property for Huntbox, located in the Loudoun-Fairfax Hunt territory! Recent updates include Stove, Refrigerator, Granite Counter Tops, Dishwasher, Shed Roof, Water Heater * Love your Life living in the Loudoun County Country!
This property is off market, which means it's not currently listed for sale or rent on Zillow. This may be different from what's available on other websites or public sources.



