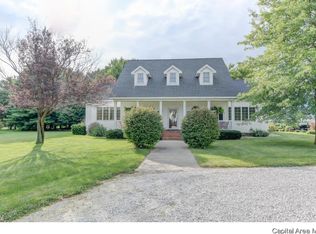This 115-acre, multipurpose agricultural property offers endless opportunities. The property features four (4) Morton outbuildings, a well-maintained 3,600 sq ft home, 70 acres of tillable land, 30 acres of timberland, and a 1.47-acre pond with windmill. Formerly an equine ranch, three (3) of the outbuildings include stalls. The largest of these is a 60' X 100' (6,000 sq ft) barn with 15 standard size stalls and 4 double wide stalls. This barn also has an updated bathroom complete with a large shower. The second barn is 40' X 60' (2,400 sq ft) and includes five (5) double wide foaling stalls, an attached vet/viewing room and a tack room. The third barn is a 50' X 90' (4,500 sq ft) lean-to styled barn with nine (9) stalls that adjoin a loafing or open bay area. In addition to the equine styled barns is a 48' X 72' (3,456 sq ft) machine shed. With the oversized tall sliding doors it is great for storing large equipment. Built inside is a an enclosed workshop to keep tools readily accessible for the next project. Closer to the home is a 12 X 20 (240 sq ft) garden shed with an attached dog kennel that has a concrete base. This little shed is great for bicycles, seasonal outdoor storage and much more. The home was built in 1979 and features many updates. The main level is accented with Brazilian Cherry wood floors that were installed in 2008. There is a full bathroom on this level that features a ceramic floor and granite sink counter top, both installed in 2013. The kitchen includes built-in, solid oak cabinets and updated counter tops. It is furnished with a Kenmore gas stove, Whirlpool refrigerator, Kenmore dishwasher, GE microwave, and Insinkerator garbage disposal. A large, walk-in pantry adjoins the kitchen. Just down the hall from the kitchen is the spacious laundry room furnished with built-in, solid oak cabinets that span the length of the room. The family/dining room includes a large bay window that lets in sunlight throughout the day. The room also features solid oak, built-in display cabinets and ceiling fan. Just off of the family/dining room is the living room with an all brick fireplace, perfect for chilly fall and winter nights. Four bedrooms are located throughout the home. One bedroom is located on the main level, connecting to the main level bathroom and includes a spacious 7'6" X 6'6" closet. The other three (3) bedrooms are located on the second floor. All of the bedrooms have a ceiling fan to that keep the rooms comfortable night and day. There are three walk-in closets on this level providing an abundance of storage space. The upstairs bathroom was remodeled in 2013 with a quartz counter top, ceramic floor, Koehler fixtures and a large, walk-in shower with a frameless glass door. The exterior of the home is built with a robust, steel siding which is ideal for preventing mold and mildew build up that occurs on many vinyl sided homes. Anderson windows were installed when the home was built. In 2004, a 45-year warranty shingled asphalt roof was installed and new 6" gutters. Connected to the home facing east is a large 45' X 7'5" three-season screened in porch with two ceiling fans. From the porch, you can follow a brick path to the pool area. A picket-fence surrounds the in-ground cement swimming pool that gradually increases to a 12' depth to accommodate a small diving board. A deck adjoins the pool and has a Hot Springs Spa whirlpool. The pool and spa are not currently in use and will require some attention, however this area has been a favorite for family and friends for many years. Walk through this property and home and check out our property video: https://youtu.be/gh9cgDpyfHI
This property is off market, which means it's not currently listed for sale or rent on Zillow. This may be different from what's available on other websites or public sources.
