An Amazing opportunity to own a lower-level condo in the tranquil Pheasant Creek community of Lake Forest. This unit features 2 bedrooms and 2 full bathrooms with an open floor plan. The spacious living room has brand-new flooring, recently installed, and a separate dining area. The kitchen offers plenty of cabinet space. The primary bedroom includes an en-suite bathroom with a newer vanity, updated flooring, and fresh paint. The second bedroom was upgraded with new paint and new flooring in July 2024. A sliding glass door opens to the patio, which includes a convenient laundry closet.
The home comes with one detached garage and one assigned parking space. Community amenities include two pools, a spa, picnic areas, tennis and sports courts, and nearby biking and hiking trails. HOA fees include trash and water. Conveniently located near shopping, dining, theaters, and toll roads, and situated in a low tax area.
Under contract
Listing Provided by:
Naz Mehdizadeh DRE #01233512 949-378-8010,
Realty One Group West
$499,990
20702 El Toro Rd APT 399, Lake Forest, CA 92630
2beds
916sqft
Est.:
Condominium
Built in 1983
-- sqft lot
$-- Zestimate®
$546/sqft
$550/mo HOA
What's special
- 36 days |
- 1,645 |
- 65 |
Zillow last checked: 8 hours ago
Listing updated: February 10, 2026 at 04:24pm
Listing Provided by:
Naz Mehdizadeh DRE #01233512 949-378-8010,
Realty One Group West
Source: CRMLS,MLS#: OC26006865 Originating MLS: California Regional MLS
Originating MLS: California Regional MLS
Facts & features
Interior
Bedrooms & bathrooms
- Bedrooms: 2
- Bathrooms: 2
- Full bathrooms: 2
- Main level bathrooms: 2
- Main level bedrooms: 2
Rooms
- Room types: Bedroom, Kitchen, Laundry, Living Room
Bedroom
- Features: All Bedrooms Down
Bathroom
- Features: Closet, Full Bath on Main Level, Soaking Tub, Separate Shower, Tub Shower
Kitchen
- Features: Granite Counters
Heating
- Wall Furnace
Cooling
- Wall/Window Unit(s)
Appliances
- Included: Dishwasher, Electric Cooktop, Electric Oven, Electric Range, Disposal, Microwave, Water To Refrigerator
- Laundry: Washer Hookup, Electric Dryer Hookup, Laundry Closet, Outside
Features
- Breakfast Bar, All Bedrooms Down
- Flooring: Carpet, Laminate, Tile
- Doors: Sliding Doors
- Windows: Blinds
- Has fireplace: No
- Fireplace features: None
- Common walls with other units/homes: 2+ Common Walls
Interior area
- Total interior livable area: 916 sqft
Property
Parking
- Total spaces: 3
- Parking features: Assigned, Garage, Guest, Permit Required, One Space
- Garage spaces: 1
- Carport spaces: 1
- Covered spaces: 2
- Uncovered spaces: 1
Accessibility
- Accessibility features: No Stairs, Parking
Features
- Levels: One
- Stories: 1
- Entry location: Ground
- Patio & porch: Patio
- Pool features: Community, Association
- Has spa: Yes
- Spa features: Association
- Has view: Yes
- View description: Park/Greenbelt, Creek/Stream
- Has water view: Yes
- Water view: Creek/Stream
- Waterfront features: Creek
Lot
- Size: 5.91 Acres
- Features: 0-1 Unit/Acre
Details
- Parcel number: 93874399
- Special conditions: Standard
Construction
Type & style
- Home type: Condo
- Architectural style: Contemporary
- Property subtype: Condominium
- Attached to another structure: Yes
Condition
- New construction: No
- Year built: 1983
Utilities & green energy
- Electric: 220 Volts in Kitchen, 220 Volts in Workshop
- Sewer: Public Sewer
- Water: Public
- Utilities for property: Cable Available, Cable Connected, Electricity Available, Sewer Connected
Community & HOA
Community
- Features: Biking, Sidewalks, Pool
- Security: Carbon Monoxide Detector(s), Smoke Detector(s)
- Subdivision: Pheasant Creek (Pc)
HOA
- Has HOA: Yes
- Amenities included: Picnic Area, Pool, Spa/Hot Tub, Tennis Court(s), Trail(s)
- HOA fee: $550 monthly
- HOA name: Pheasant Creek
- HOA phone: 949-538-5165
Location
- Region: Lake Forest
Financial & listing details
- Price per square foot: $546/sqft
- Tax assessed value: $126,926
- Annual tax amount: $1,246
- Date on market: 1/17/2026
- Cumulative days on market: 36 days
- Listing terms: Cash,Cash to New Loan,Conventional,VA Loan
- Road surface type: Paved
Estimated market value
Not available
Estimated sales range
Not available
$2,969/mo
Price history
Price history
| Date | Event | Price |
|---|---|---|
| 2/11/2026 | Contingent | $499,990$546/sqft |
Source: | ||
| 1/17/2026 | Listed for sale | $499,990+528.9%$546/sqft |
Source: | ||
| 10/16/1997 | Sold | $79,500-37.4%$87/sqft |
Source: Public Record Report a problem | ||
| 4/21/1997 | Sold | $127,090$139/sqft |
Source: Public Record Report a problem | ||
Public tax history
Public tax history
| Year | Property taxes | Tax assessment |
|---|---|---|
| 2025 | $1,246 +2% | $126,926 +2% |
| 2024 | $1,222 +2.4% | $124,438 +2% |
| 2023 | $1,193 +1.9% | $121,999 +2% |
| 2022 | $1,171 +2.2% | $119,607 +2% |
| 2021 | $1,146 +1% | $117,262 +1% |
| 2020 | $1,135 | $116,060 +2% |
| 2019 | $1,135 +2.1% | $113,785 +2% |
| 2018 | $1,111 +4.2% | $111,554 +2% |
| 2017 | $1,066 | $109,367 +2% |
| 2016 | $1,066 +1.8% | $107,223 +1.5% |
| 2015 | $1,047 +3.7% | $105,613 +2% |
| 2014 | $1,010 | $103,545 +0.5% |
| 2013 | -- | $103,078 +2% |
| 2012 | -- | $101,057 +2% |
| 2011 | -- | $99,076 +0.8% |
| 2010 | -- | $98,336 |
Find assessor info on the county website
BuyAbility℠ payment
Est. payment
$3,365/mo
Principal & interest
$2373
HOA Fees
$550
Property taxes
$442
Climate risks
Neighborhood: 92630
Nearby schools
GreatSchools rating
- 7/10Lake Forest Elementary SchoolGrades: K-6Distance: 1.7 mi
- 6/10Serrano Intermediate SchoolGrades: 7-8Distance: 3.5 mi
- 10/10Trabuco Hills High SchoolGrades: 9-12Distance: 0.5 mi
Schools provided by the listing agent
- Elementary: Lake Forest
- Middle: Serrano Intermediate
- High: Trabuco Hills
Source: CRMLS. This data may not be complete. We recommend contacting the local school district to confirm school assignments for this home.
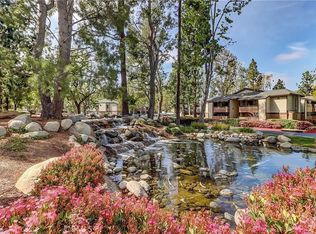
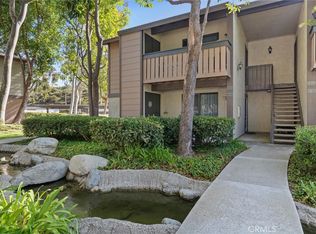
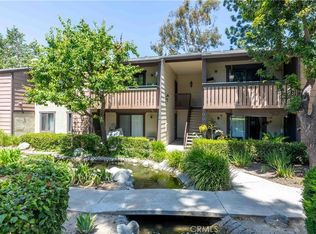
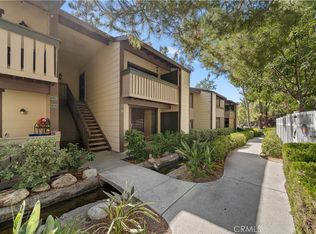
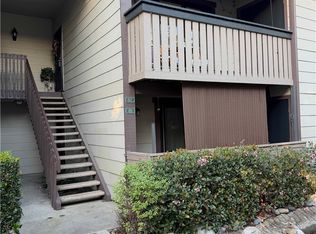
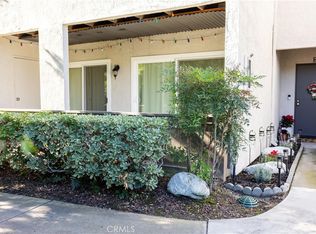
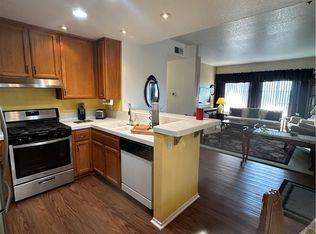
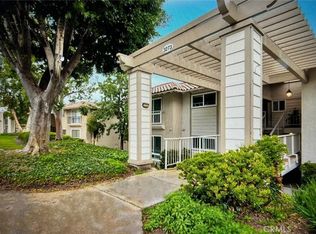
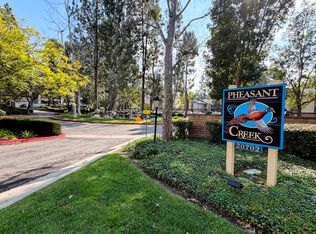
![[object Object]](https://photos.zillowstatic.com/fp/874e3a2561712cf2e3cf3c30de3a68b3-p_c.jpg)
![[object Object]](https://photos.zillowstatic.com/fp/1ca37b34a8dde501109ed2d79cd18545-p_c.jpg)