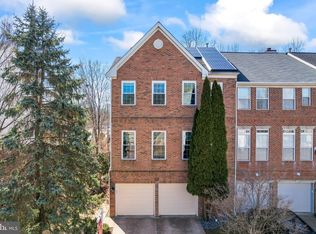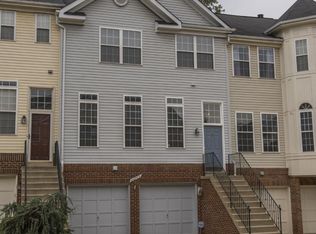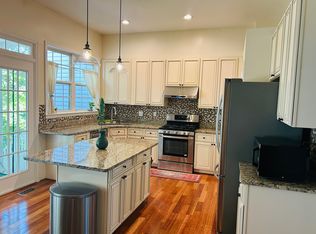Property Description Address: 20701 Riptide Sq, Sterling, VA 20165 (Cascades Sec. 8B, Lot 452). Type: Semi-detached townhouse, 3 stories, end-unit layout. Living Area: 3,010 sq.ft. above grade + utility & storage spaces. Rooms: 8 total rooms, including 4 bedrooms, 3 full baths, and 1 half bath. Year Built: 1996, effective age ~14 years due to ongoing updates. Condition: Rated C3 well-maintained, with extensive updates. Features First Floor: Includes Extra Large Rec Room, Large Bedroom, Full Bathroom, Utility Room, 2 car Garage 2nd Floor: Modernized kitchen, Dining room with fireplace, Spacious Living room, Powder room, Breakfast Area, Large Florida Room 3rd Floor: Master Bedrooms & Baths: Two bedrooms, updated bathroom with contemporary fixtures. Outdoor Spaces: Enclosed porch, deck, patio, portico, fenced backyard. Parking & Storage: Two-car garage + dedicated storage areas. Systems Central air (HVAC), water heater, thermostat, smoke detectors Neighborhood Located in the Cascades Community HOA amenities include pools, tennis/pickleball courts, gym, playgrounds, and walking trails. No smoking in the house.
This property is off market, which means it's not currently listed for sale or rent on Zillow. This may be different from what's available on other websites or public sources.


