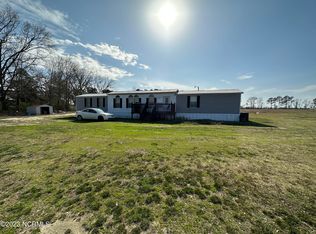Sold for $223,000
$223,000
20700 Traders Road, Laurel Hill, NC 28351
3beds
2,000sqft
Manufactured Home
Built in 1997
3 Acres Lot
$220,600 Zestimate®
$112/sqft
$-- Estimated rent
Home value
$220,600
Estimated sales range
Not available
Not available
Zestimate® history
Loading...
Owner options
Explore your selling options
What's special
You won't believe the way this house looks on the inside without seeing for yourself! Rarely will you see a similar home with nearly 10 ft ceilings and all the updates this home has to showcase.
Not only that, but this property sits beautifully on 3 rural acres, a private setting that offers hard to find seclusion while still being a comfortable distance from town. The backyard is set up for entertaining and enjoying the great outdoors, this is not your average above ground pool, measuring in circumference at 27' and 54 inches deep. The pool has a custom built attached deck from the back of the house as well, has been winterized and maintained properly, and has its own pump system.
Need a workshop or additional garage? This property already has that too with a matching, custom built building with concrete floor measuring 24' x 25'.
The home has 3 spacious bedrooms and the Master Suite is located in its own quarters away from the other bedrooms. The master bath is updated as well, with his and hers sinks and modern touches.
Two living areas, so you have a living room AND a den, and open concept kitchen, formal dining, AND an office! All of this at this price will not last long.
Updated paint and floors throughout the home. Covered front porch with swing to enjoy those country sunsets. Book your showings today!
Zillow last checked: 8 hours ago
Listing updated: May 06, 2025 at 12:28pm
Listed by:
Chelsie Johnson 910-607-4020,
Stateline Realty and Property Management LLC
Bought with:
Alicia M Krout, 320807
Realty World-Graham/ Grubbs & Associates
Source: Hive MLS,MLS#: 100497788 Originating MLS: Mid Carolina Regional MLS
Originating MLS: Mid Carolina Regional MLS
Facts & features
Interior
Bedrooms & bathrooms
- Bedrooms: 3
- Bathrooms: 2
- Full bathrooms: 2
Heating
- Heat Pump, Electric
Cooling
- Central Air
Appliances
- Included: Electric Oven, Washer, Refrigerator, Dryer, Dishwasher
- Laundry: Laundry Room
Features
- Master Downstairs, High Ceilings, Ceiling Fan(s), Pantry, Blinds/Shades, Workshop
- Flooring: Laminate, LVT/LVP
- Basement: None
- Attic: Pull Down Stairs
Interior area
- Total structure area: 2,000
- Total interior livable area: 2,000 sqft
Property
Parking
- Total spaces: 1
- Parking features: Other
Features
- Levels: One
- Stories: 1
- Patio & porch: Covered, Deck, Porch
- Pool features: Above Ground, See Remarks
- Fencing: None
Lot
- Size: 3 Acres
- Dimensions: 362 x 362 x 362 x 362
Details
- Additional structures: Workshop
- Parcel number: 020313 0101003
- Zoning: RA
- Special conditions: Standard
Construction
Type & style
- Home type: MobileManufactured
- Property subtype: Manufactured Home
Materials
- Vinyl Siding
- Foundation: Brick/Mortar, Permanent
- Roof: Composition
Condition
- New construction: No
- Year built: 1997
Utilities & green energy
- Sewer: Septic Tank
- Water: Well
- Utilities for property: See Remarks
Community & neighborhood
Location
- Region: Laurel Hill
- Subdivision: Not In Subdivision
Other
Other facts
- Listing agreement: Exclusive Right To Sell
- Listing terms: Cash,Conventional,FHA,VA Loan
- Road surface type: Paved
Price history
| Date | Event | Price |
|---|---|---|
| 5/6/2025 | Sold | $223,000-5.9%$112/sqft |
Source: | ||
| 4/18/2025 | Contingent | $237,000$119/sqft |
Source: | ||
| 4/13/2025 | Listed for sale | $237,000-1.2%$119/sqft |
Source: | ||
| 4/2/2025 | Contingent | $239,900$120/sqft |
Source: | ||
| 3/30/2025 | Listed for sale | $239,900$120/sqft |
Source: | ||
Public tax history
| Year | Property taxes | Tax assessment |
|---|---|---|
| 2025 | $695 +15% | $58,700 +17.4% |
| 2024 | $605 +1515.9% | $50,000 +1288.9% |
| 2023 | $37 | $3,600 |
Find assessor info on the county website
Neighborhood: 28351
Nearby schools
GreatSchools rating
- 3/10Wagram PrimaryGrades: PK-5Distance: 6.6 mi
- 3/10Carver MiddleGrades: 6-8Distance: 3.1 mi
- 2/10Scotland High SchoolGrades: 9-12Distance: 4.6 mi
Schools provided by the listing agent
- Elementary: Laurel Hill
- Middle: Carver
- High: Scotland High
Source: Hive MLS. This data may not be complete. We recommend contacting the local school district to confirm school assignments for this home.
