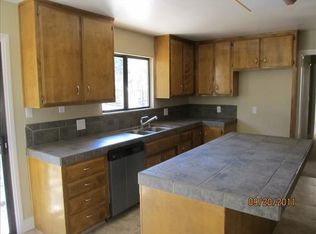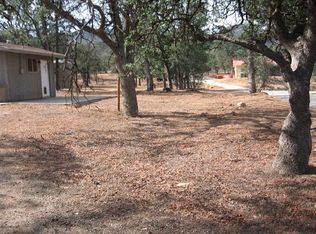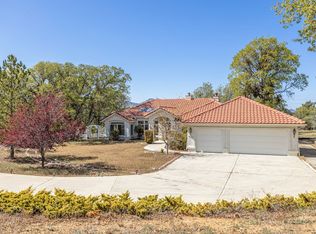Sold for $1,155,000 on 05/22/25
$1,155,000
20700 Oak Glen Ct, Tehachapi, CA 93561
3beds
6,730sqft
Residential, Single Family Residence
Built in 2006
2.84 Acres Lot
$1,155,100 Zestimate®
$172/sqft
$3,895 Estimated rent
Home value
$1,155,100
$1.04M - $1.29M
$3,895/mo
Zestimate® history
Loading...
Owner options
Explore your selling options
What's special
This spacious home has many custom features. The main house has 6,730 sq. ft. of living area w/paid off solar panels PLUS there is an 874 sq. ft. ADU w/2 bedrooms (needs repairs/upgrades). There is a 4 car attached garage & 2 detached 2 car garages (attached to each other with a common back wall). There is a large unconditioned storage area above the 4 car garage which is accessible by pull down ladder.Upstairs there is a formal front door entry which has access to 2 spacious bedrooms & the living room. There is a bathroom between the 2 bedrooms w/double sinks, a jetted tub/shower & a glass block window. Both bedrooms have spacious closets. The great room combines a large living area, dining area, and kitchen. It features soaring ceilings, generous crown molding, plantation shutters, custom cabinetry, and daylight access tubes. The fireplace has a wood storage alcove which is accessible for loading firewood through a small doorway from the outside.The kitchen has a subzero built in refrigerator, 2 SS Viking Ovens, a built-in microwave oven, warming drawer, 48" gas cooktop w/griddle and custom hood, custom cabinets with a spice rack pull out door, granite countertops, pendant lights, high/low counters with plenty of space for bar seating and a built-in hutch for storage & display. The dining area is open to it all. There is plenty of space for a large dining party.The oversized primary suite is a haven of its own...2 walk in closets, a built in entertainment center, single French door to the wrap around porch, and double French doors to a private outside courtyard. The primary suite also has spa like features including a spacious walk-in shower w/multiple shower heads plus a steamer/sauna, double vanities, chandelier over the jetted tub, glass block window, & a laundry pass through to the laundry room.There is an office/den with double door access to the side yard.Downstairs offer 2425sf w2 huge rooms, kitchenette, an office which is equipped w/built-in shelving and drawers, a 3/4 bathroom, & a storage room which has the primary electronic connections for the house. There is TONS of storage space in the 1931 walk-out basement & in the storage closets.The house is on a well & 5000 gallon tank. There is a fenced garden area w/numerous fruit trees & other trees and plants.There are many large oak trees& the property is zoned for large animals.
Zillow last checked: 8 hours ago
Listing updated: May 22, 2025 at 04:33pm
Listed by:
Rhonda E. Greer 661-972-6142,
Coldwell Banker Frontier
Bought with:
Connie Peacon, DRE #01890569
Keller Williams Realty Bakersf
Source: TAAR,MLS#: 9991213Originating MLS: Tehachapi MLS
Facts & features
Interior
Bedrooms & bathrooms
- Bedrooms: 3
- Bathrooms: 4
- Full bathrooms: 2
- 3/4 bathrooms: 2
Interior area
- Total structure area: 6,730
- Total interior livable area: 6,730 sqft
Property
Parking
- Parking features: Attached
- Has attached garage: Yes
Features
- Levels: Two
Lot
- Size: 2.84 Acres
- Features: Level
Details
- Parcel number: 37812205
- Lease amount: $0
- Zoning: E2.5
Construction
Type & style
- Home type: SingleFamily
- Property subtype: Residential, Single Family Residence
Materials
- Roof: Composition
Condition
- Year built: 2006
Community & neighborhood
Location
- Region: Tehachapi
Price history
| Date | Event | Price |
|---|---|---|
| 5/22/2025 | Sold | $1,155,000-1.7%$172/sqft |
Source: TAAR #9991213 | ||
| 3/25/2025 | Contingent | $1,175,000$175/sqft |
Source: TAAR #9991213 | ||
| 3/15/2025 | Price change | $1,175,000-7.8%$175/sqft |
Source: TAAR #9991213 | ||
| 2/24/2025 | Listed for sale | $1,275,000$189/sqft |
Source: TAAR #9991213 | ||
| 2/22/2025 | Pending sale | $1,275,000$189/sqft |
Source: TAAR #9991213 | ||
Public tax history
| Year | Property taxes | Tax assessment |
|---|---|---|
| 2025 | $8,264 +0.8% | $695,602 +2% |
| 2024 | $8,202 +3.7% | $681,964 +2% |
| 2023 | $7,908 +1% | $668,594 +2% |
Find assessor info on the county website
Neighborhood: 93561
Nearby schools
GreatSchools rating
- 4/10Tompkins Elementary SchoolGrades: K-5Distance: 2.9 mi
- 3/10Jacobsen Middle SchoolGrades: 6-8Distance: 3.8 mi
- 6/10Tehachapi High SchoolGrades: 9-12Distance: 3.8 mi

Get pre-qualified for a loan
At Zillow Home Loans, we can pre-qualify you in as little as 5 minutes with no impact to your credit score.An equal housing lender. NMLS #10287.
Sell for more on Zillow
Get a free Zillow Showcase℠ listing and you could sell for .
$1,155,100
2% more+ $23,102
With Zillow Showcase(estimated)
$1,178,202

