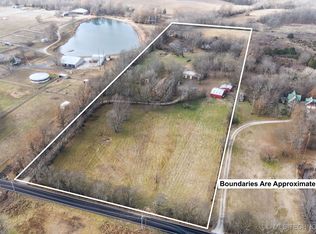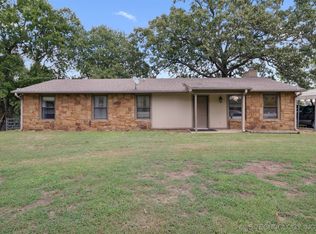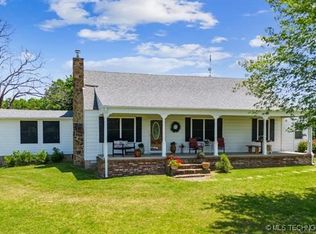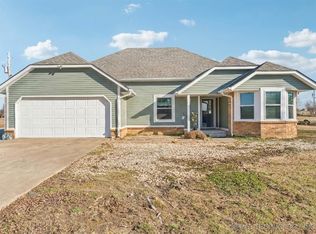Charming 3-Bedroom, 2-Bath Home on 20 Picturesque Acres;
Welcome to your serene country retreat! This beautifully maintained 3-bedroom, 2-bath home sits on 20 fully fenced acres and features a solar-powered gated entry for privacy and security. The home has a durable metal roof, a cozy pellet stove with blower in a living room with a nice vaulted ceiling, and fresh exterior paint. Inside, the bedrooms have been recently updated with new carpet and fresh paint, offering a clean and comfortable living space.
Outdoors offers lots of room for your toys! You'll find a 30x30 shop with epoxy floors, wired with both 220 and 110-amp service, perfect for projects or storage. A double RV carport, two storage sheds, and a barn provide ample space for equipment and animals. Enjoy the tranquil setting with a large pond and a year-round spring, all surrounded by natural beauty. Deer and other wildlife frequently visit, adding to the peaceful, rural charm.
This is more than a home, it's a lifestyle. Don't miss your chance to own this unique and private slice of paradise!
Pending
Price cut: $8K (11/27)
$499,999
20700 E 420th Rd, Claremore, OK 74017
3beds
1,608sqft
Est.:
Single Family Residence
Built in 1977
20.03 Acres Lot
$-- Zestimate®
$311/sqft
$-- HOA
What's special
Large pondTwo storage shedsDouble rv carportDurable metal roofFresh exterior paintYear-round spring
- 90 days |
- 311 |
- 9 |
Zillow last checked: 8 hours ago
Listing updated: January 27, 2026 at 09:25am
Listed by:
Kim Jordan 918-638-9604,
Solid Rock, REALTORS
Source: MLS Technology, Inc.,MLS#: 2547678 Originating MLS: MLS Technology
Originating MLS: MLS Technology
Facts & features
Interior
Bedrooms & bathrooms
- Bedrooms: 3
- Bathrooms: 2
- Full bathrooms: 2
Primary bedroom
- Description: Master Bedroom,Private Bath,Walk-in Closet
- Level: First
Bedroom
- Description: Bedroom,No Bath
- Level: First
Bedroom
- Description: Bedroom,No Bath
- Level: First
Bathroom
- Description: Hall Bath,Bathtub,Full Bath,Heater,Vent
- Level: First
Kitchen
- Description: Kitchen,Country
- Level: First
Living room
- Description: Living Room,Fireplace,Sunken
- Level: First
Heating
- Central, Propane
Cooling
- Central Air
Appliances
- Included: Dishwasher, Disposal, Gas Water Heater, Microwave, Oven, Range, Stove
- Laundry: Washer Hookup, Gas Dryer Hookup
Features
- Laminate Counters, Vaulted Ceiling(s), Ceiling Fan(s), Gas Range Connection, Gas Oven Connection
- Flooring: Carpet, Vinyl, Wood Veneer
- Windows: Vinyl
- Basement: None
- Number of fireplaces: 1
- Fireplace features: Blower Fan, Other
Interior area
- Total structure area: 1,608
- Total interior livable area: 1,608 sqft
Property
Parking
- Total spaces: 2
- Parking features: Attached, Boat, Garage, RV Access/Parking, Workshop in Garage
- Attached garage spaces: 2
Features
- Levels: One
- Stories: 1
- Patio & porch: Covered, Patio
- Exterior features: Rain Gutters
- Pool features: None
- Fencing: Barbed Wire,Electric
Lot
- Size: 20.03 Acres
- Features: Farm, Fruit Trees, Ranch
Details
- Additional structures: Barn(s), Storage, Workshop
- Parcel number: 660001653
- Horses can be raised: Yes
- Horse amenities: Horses Allowed
Construction
Type & style
- Home type: SingleFamily
- Architectural style: Cabin
- Property subtype: Single Family Residence
Materials
- Stone, Wood Siding, Wood Frame
- Foundation: Slab
- Roof: Metal
Condition
- Year built: 1977
Utilities & green energy
- Sewer: Septic Tank
- Water: Rural
- Utilities for property: Electricity Available, Other, Water Available
Green energy
- Indoor air quality: Ventilation
Community & HOA
Community
- Features: Gutter(s)
- Security: No Safety Shelter
- Subdivision: Rogers Co Unplatted
HOA
- Has HOA: No
Location
- Region: Claremore
Financial & listing details
- Price per square foot: $311/sqft
- Tax assessed value: $115,966
- Annual tax amount: $1,160
- Date on market: 11/18/2025
- Cumulative days on market: 270 days
Estimated market value
Not available
Estimated sales range
Not available
Not available
Price history
Price history
| Date | Event | Price |
|---|---|---|
| 1/27/2026 | Pending sale | $499,999$311/sqft |
Source: | ||
| 11/27/2025 | Price change | $499,999-1.6%$311/sqft |
Source: | ||
| 11/19/2025 | Listed for sale | $508,000$316/sqft |
Source: | ||
| 11/18/2025 | Listing removed | $508,000$316/sqft |
Source: | ||
| 9/11/2025 | Price change | $508,000-3.8%$316/sqft |
Source: | ||
Public tax history
Public tax history
| Year | Property taxes | Tax assessment |
|---|---|---|
| 2024 | $1,160 +2.1% | $12,756 +3% |
| 2023 | $1,136 +2.6% | $12,385 +3% |
| 2022 | $1,107 -7.9% | $12,024 -6.7% |
Find assessor info on the county website
BuyAbility℠ payment
Est. payment
$2,712/mo
Principal & interest
$2375
Property taxes
$337
Climate risks
Neighborhood: 74017
Nearby schools
GreatSchools rating
- 3/10Art Goad Intermediate Elementary SchoolGrades: PK-5Distance: 9.1 mi
- 4/10Chelsea Junior High SchoolGrades: 6-8Distance: 9 mi
- 2/10Chelsea High SchoolGrades: 9-12Distance: 9 mi
Schools provided by the listing agent
- Elementary: Chelsea
- High: Chelsea
- District: Chelsea - Sch Dist (22)
Source: MLS Technology, Inc.. This data may not be complete. We recommend contacting the local school district to confirm school assignments for this home.
- Loading



