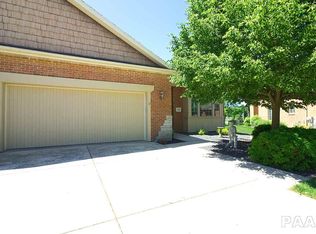Lots of space inside and out! Sprawling, all brick ranch with almost 3000 sq ft of finished main level living space on approx. 2 acres of land with mature trees. Enjoy the space and privacy of country living but still close to city shopping, interstate access, and bike trail. Inside there are large room sizes all around with 4 bedrooms and 2.5 baths. Open dining/living room area with built in cabinetry. Eat in kitchen. Main floor laundry. Spacious master bedroom with en suite featuring separated vanity area and tiled shower. Family room boasts of vaulted ceilings and wood burning fireplace. Unfinished basement has lots of possibilities with tall ceilings and open layout. 2 stall attached garage. Roof and gutter guards replaced 2017/18. Back up Generator. Schedule your tour today!
This property is off market, which means it's not currently listed for sale or rent on Zillow. This may be different from what's available on other websites or public sources.

