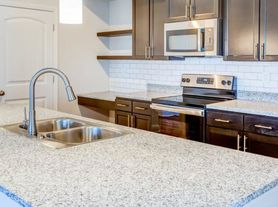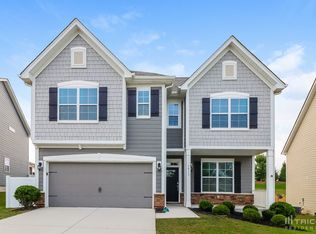Brand New 3-Bedroom plus office Home for Rent Sherrills Ford, NC
Be the first to live in this beautiful new home located in a gorgeous, newly developed subdivision in Sherrills Ford, North Carolina!
Property Highlights:
3 spacious bedrooms | 2.5 bathrooms plus Office
Open-concept living area with modern finishes
All new appliances included stainless steel kitchen suite, washer & dryer on second floor.
Attached 2 car garage and private driveway.
Energy-efficient design and high-speed internet ready.
Community pool and more.
Neighborhood & Location:
Peaceful, family-friendly community
Close to schools, parks, shopping, and Lake Norman
Easy commute to Mooresville, Denver, and Charlotte
This home is perfect for professionals and families alike looking for comfort, convenience, and style in a beautiful new development.
Available November 1st. Rent $2,100 monthly plus utilities. Contact us today to schedule a private showing and make this brand-new home yours!
Last's month rent is due at signing, renter is responsable for the maintenance of front and back yard, and all utilities.
House for rent
Accepts Zillow applications
$2,100/mo
2070 Van Buren Rd, Sherrills Ford, NC 28673
3beds
1,886sqft
Price may not include required fees and charges.
Single family residence
Available Sat Nov 1 2025
Dogs OK
Central air
In unit laundry
Attached garage parking
Heat pump
What's special
Modern finishesPrivate drivewayStainless steel kitchen suite
- 9 days |
- -- |
- -- |
Travel times
Facts & features
Interior
Bedrooms & bathrooms
- Bedrooms: 3
- Bathrooms: 3
- Full bathrooms: 2
- 1/2 bathrooms: 1
Heating
- Heat Pump
Cooling
- Central Air
Appliances
- Included: Dishwasher, Dryer, Microwave, Oven, Refrigerator, Washer
- Laundry: In Unit
Features
- Flooring: Carpet, Hardwood
Interior area
- Total interior livable area: 1,886 sqft
Property
Parking
- Parking features: Attached
- Has attached garage: Yes
- Details: Contact manager
Features
- Exterior features: Electric Vehicle Charging Station, Pickleball courts, Pocket park
Details
- Parcel number: 460902855845
Construction
Type & style
- Home type: SingleFamily
- Property subtype: Single Family Residence
Community & HOA
Community
- Features: Clubhouse, Playground
Location
- Region: Sherrills Ford
Financial & listing details
- Lease term: 1 Year
Price history
| Date | Event | Price |
|---|---|---|
| 10/20/2025 | Listed for rent | $2,100$1/sqft |
Source: Zillow Rentals | ||
| 9/29/2025 | Sold | $318,000-5%$169/sqft |
Source: | ||
| 9/2/2025 | Pending sale | $334,760$177/sqft |
Source: | ||
| 8/15/2025 | Price change | $334,760-1.2%$177/sqft |
Source: | ||
| 7/30/2025 | Price change | $338,760-0.4%$180/sqft |
Source: | ||

