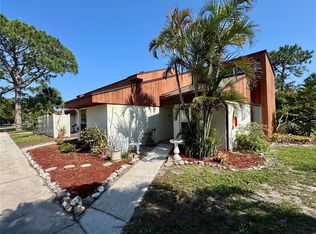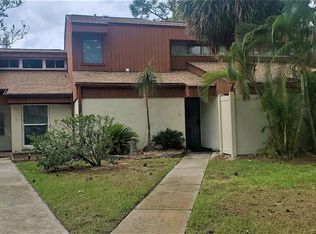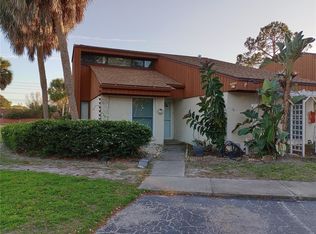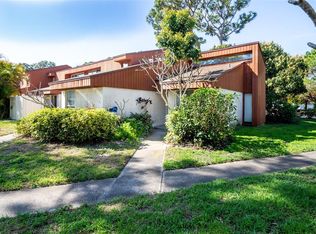Sold for $270,000 on 10/19/23
$270,000
2070 Sunset Point Rd APT 114, Clearwater, FL 33765
3beds
1,460sqft
Condominium
Built in 1973
-- sqft lot
$232,600 Zestimate®
$185/sqft
$2,305 Estimated rent
Home value
$232,600
$212,000 - $256,000
$2,305/mo
Zestimate® history
Loading...
Owner options
Explore your selling options
What's special
Step into a world of elegance and modern sophistication at 2070 Sunset Pointe Dr. This stunning 3-bedroom, 2-bath condo, spanning a generous 1,460 square feet, has been meticulously updated to offer the pinnacle of contemporary living. Every inch of this home exudes style and functionality, ensuring a luxurious living experience for its residents. Revel in the beauty of brand-new flooring that seamlessly blends with the condo's updated design, providing both comfort and aesthetic appeal. The heart of this home boasts a fully updated kitchen, complete with state-of-the-art appliances and finishes. Whether you're a culinary enthusiast or simply enjoy a beautiful space to prepare meals, this kitchen won't disappoint. Experience the refreshing ambiance created by the newly painted interiors, chosen with a keen eye for today's design trends. Both bathrooms have been exquisitely updated, offering a spa-like experience with modern fixtures and finishes. Located in a vibrant community that values both recreation and relaxation, residents can enjoy community tennis courts or dive into relaxation in the expansive community pool, perfect for cooling off on warm days or lounging with a good book. 2070 Sunset Pointe Dr. is more than just a home; it's a lifestyle. Don't miss the opportunity to own a piece of modern luxury in a community that offers the best of both worlds. Schedule your private viewing today and experience the magic for yourself!
Zillow last checked: 8 hours ago
Listing updated: October 19, 2023 at 06:46am
Listing Provided by:
Michael Notbohm 813-777-0031,
KELLER WILLIAMS TAMPA CENTRAL 813-865-0700
Bought with:
Bunni Longwell, 3140317
KELLER WILLIAMS ST PETE REALTY
Source: Stellar MLS,MLS#: T3470878 Originating MLS: Tampa
Originating MLS: Tampa

Facts & features
Interior
Bedrooms & bathrooms
- Bedrooms: 3
- Bathrooms: 2
- Full bathrooms: 2
Primary bedroom
- Level: First
- Dimensions: 20x20
Primary bathroom
- Level: First
- Dimensions: 10x10
Kitchen
- Level: First
- Dimensions: 20x15
Living room
- Level: First
- Dimensions: 30x20
Heating
- Central
Cooling
- Central Air
Appliances
- Included: Dishwasher, Disposal, Microwave, Range, Refrigerator
Features
- Cathedral Ceiling(s), Ceiling Fan(s), High Ceilings, Open Floorplan
- Flooring: Carpet, Luxury Vinyl, Tile
- Doors: Sliding Doors
- Has fireplace: No
Interior area
- Total structure area: 1,460
- Total interior livable area: 1,460 sqft
Property
Features
- Levels: Two
- Stories: 2
Lot
- Size: 2,000 sqft
Details
- Parcel number: 012915987500111140
- Special conditions: None
Construction
Type & style
- Home type: Condo
- Property subtype: Condominium
Materials
- Wood Siding
- Foundation: Slab
- Roof: Shingle
Condition
- New construction: No
- Year built: 1973
Utilities & green energy
- Sewer: Public Sewer
- Water: Public
- Utilities for property: Public
Community & neighborhood
Community
- Community features: Deed Restrictions, Playground, Pool
Location
- Region: Clearwater
- Subdivision: WOODLAKE 1 CONDO
HOA & financial
HOA
- Has HOA: Yes
- HOA fee: $457 monthly
- Services included: Manager
- Association name: Resource property management
- Association phone: 727-796-2109
Other fees
- Pet fee: $0 monthly
Other financial information
- Total actual rent: 0
Other
Other facts
- Listing terms: Cash,Conventional,VA Loan
- Ownership: Fee Simple
- Road surface type: Asphalt
Price history
| Date | Event | Price |
|---|---|---|
| 10/19/2023 | Sold | $270,000-9.7%$185/sqft |
Source: | ||
| 9/26/2023 | Pending sale | $299,000$205/sqft |
Source: | ||
| 9/9/2023 | Listed for sale | $299,000+70.9%$205/sqft |
Source: | ||
| 6/2/2023 | Sold | $175,000+50.9%$120/sqft |
Source: Public Record Report a problem | ||
| 8/2/2018 | Sold | $116,000-10.7%$79/sqft |
Source: Stellar MLS #T3114951 Report a problem | ||
Public tax history
| Year | Property taxes | Tax assessment |
|---|---|---|
| 2024 | $3,757 +105% | $240,610 +75.2% |
| 2023 | $1,832 +3.8% | $137,360 +3% |
| 2022 | $1,766 -0.4% | $133,359 +3% |
Find assessor info on the county website
Neighborhood: 33765
Nearby schools
GreatSchools rating
- 6/10Mcmullen-Booth Elementary SchoolGrades: PK-5Distance: 2.4 mi
- 6/10Safety Harbor Middle SchoolGrades: 6-8Distance: 3.9 mi
- 4/10Dunedin High SchoolGrades: 9-12Distance: 2.8 mi
Get a cash offer in 3 minutes
Find out how much your home could sell for in as little as 3 minutes with a no-obligation cash offer.
Estimated market value
$232,600
Get a cash offer in 3 minutes
Find out how much your home could sell for in as little as 3 minutes with a no-obligation cash offer.
Estimated market value
$232,600



