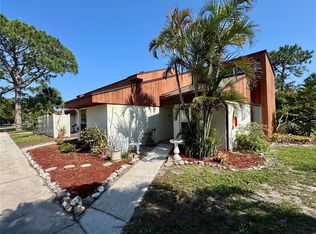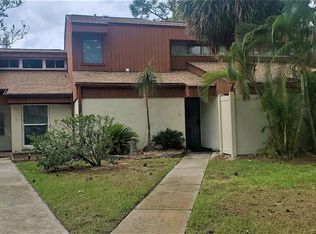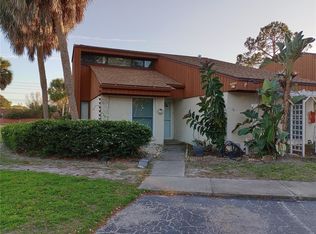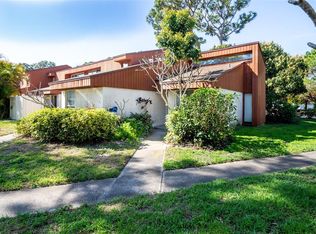Sold for $178,000 on 10/14/25
$178,000
2070 Sunset Point Rd APT 111, Clearwater, FL 33765
2beds
1,030sqft
Condominium
Built in 1973
-- sqft lot
$176,600 Zestimate®
$173/sqft
$1,811 Estimated rent
Home value
$176,600
$162,000 - $192,000
$1,811/mo
Zestimate® history
Loading...
Owner options
Explore your selling options
What's special
SELLER WILL CONSIDER RATE BUY DOWN LENDING. Welcome to this beautifully maintained 2-bedroom, 2-bath home perfectly situated as a desirable end unit, offering extra privacy and an abundance of natural light. Featuring a smartly designed split floor plan, this home blends comfort and functionality with ease. Step inside to discover soaring vaulted ceilings that create a bright, open, and airy atmosphere throughout the main living areas. The updated bathrooms boast modern, stylish finishes and fixtures, adding a fresh and contemporary touch. The spacious primary suite includes a handicap-accessible bathroom, thoughtfully designed for both comfort and convenience, while maintaining a sleek, modern feel. A full walk-in laundry room and generous storage space add to the home's practicality. This property is high and dry—no flood zone and no history of flooding—offering peace of mind year-round. With its inviting layout, low-maintenance design, and accessible features, it’s an ideal choice for those seeking a move-in-ready home in a friendly, welcoming community. Don’t miss your opportunity to make this light-filled home your own!
Zillow last checked: 8 hours ago
Listing updated: October 14, 2025 at 01:22pm
Listing Provided by:
Leigh Fortuna 305-987-2644,
SMITH & ASSOCIATES REAL ESTATE 727-342-3800
Bought with:
Vanessa Solis, 3362502
REAL BROKER, LLC
Source: Stellar MLS,MLS#: TB8371805 Originating MLS: Suncoast Tampa
Originating MLS: Suncoast Tampa

Facts & features
Interior
Bedrooms & bathrooms
- Bedrooms: 2
- Bathrooms: 2
- Full bathrooms: 2
Primary bedroom
- Features: Built-in Closet
- Level: First
Kitchen
- Level: First
Living room
- Level: First
Heating
- Central, Electric
Cooling
- Central Air
Appliances
- Included: Oven, Dishwasher, Disposal, Dryer, Electric Water Heater, Exhaust Fan, Freezer, Range, Refrigerator, Washer
- Laundry: Laundry Room
Features
- Cathedral Ceiling(s), Ceiling Fan(s), High Ceilings, Living Room/Dining Room Combo, Primary Bedroom Main Floor, Split Bedroom
- Flooring: Tile
- Has fireplace: No
- Common walls with other units/homes: Corner Unit,End Unit
Interior area
- Total structure area: 1,030
- Total interior livable area: 1,030 sqft
Property
Accessibility
- Accessibility features: Accessible Full Bath
Features
- Levels: One
- Stories: 1
- Patio & porch: Covered, Enclosed, Rear Porch
- Exterior features: Courtyard, Garden
- Has view: Yes
- View description: Garden
Lot
- Features: Corner Lot
Details
- Parcel number: 012915987500111110
- Special conditions: None
Construction
Type & style
- Home type: Condo
- Architectural style: Patio
- Property subtype: Condominium
Materials
- Concrete
- Foundation: Slab
- Roof: Shingle
Condition
- Completed
- New construction: No
- Year built: 1973
Utilities & green energy
- Sewer: Public Sewer
- Water: None
- Utilities for property: BB/HS Internet Available, Cable Connected, Electricity Available
Community & neighborhood
Community
- Community features: Clubhouse, Pool, Tennis Court(s)
Location
- Region: Clearwater
- Subdivision: WOODLAKE 1 CONDO
HOA & financial
HOA
- Has HOA: Yes
- HOA fee: $526 monthly
- Services included: Community Pool, Insurance, Maintenance Structure, Maintenance Grounds, Manager, Pool Maintenance, Trash, Water
Other fees
- Pet fee: $0 monthly
Other financial information
- Total actual rent: 0
Other
Other facts
- Listing terms: Cash,Conventional,VA Loan
- Ownership: Condominium
- Road surface type: Asphalt
Price history
| Date | Event | Price |
|---|---|---|
| 10/14/2025 | Sold | $178,000-0.6%$173/sqft |
Source: | ||
| 9/12/2025 | Pending sale | $179,000$174/sqft |
Source: | ||
| 9/10/2025 | Listed for sale | $179,000-5.3%$174/sqft |
Source: | ||
| 7/30/2025 | Listing removed | $189,000$183/sqft |
Source: | ||
| 7/8/2025 | Pending sale | $189,000$183/sqft |
Source: | ||
Public tax history
| Year | Property taxes | Tax assessment |
|---|---|---|
| 2024 | $283 +6.6% | $39,932 +3% |
| 2023 | $265 +8.3% | $38,769 +3% |
| 2022 | $245 +4.5% | $37,640 +3% |
Find assessor info on the county website
Neighborhood: 33765
Nearby schools
GreatSchools rating
- 6/10Mcmullen-Booth Elementary SchoolGrades: PK-5Distance: 2.4 mi
- 6/10Safety Harbor Middle SchoolGrades: 6-8Distance: 3.9 mi
- 4/10Dunedin High SchoolGrades: 9-12Distance: 2.8 mi
Get a cash offer in 3 minutes
Find out how much your home could sell for in as little as 3 minutes with a no-obligation cash offer.
Estimated market value
$176,600
Get a cash offer in 3 minutes
Find out how much your home could sell for in as little as 3 minutes with a no-obligation cash offer.
Estimated market value
$176,600



