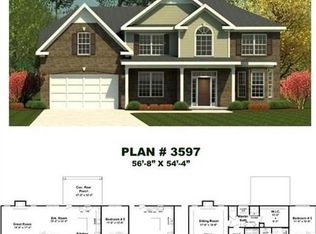Closed
$73,700
2070 Sand Hill Rd, Guyton, GA 31312
--beds
--baths
0.74Acres
Residential Lot
Built in ----
0.74 Acres Lot
$182,200 Zestimate®
$--/sqft
$1,492 Estimated rent
Home value
$182,200
$151,000 - $215,000
$1,492/mo
Zestimate® history
Loading...
Owner options
Explore your selling options
What's special
.74 acre lot in South Effingham on Sandhill Road. Located near elementary school and close to Pooler. Community well.
Zillow last checked: 8 hours ago
Listing updated: September 30, 2025 at 11:35am
Listed by:
Lisa Hurst 912-663-5036,
Georgia Real Estate & Management Co.
Bought with:
Tony Duncan, 316169
Century 21 Action Realty
Source: GAMLS,MLS#: 20122445
Facts & features
Property
Lot
- Size: 0.74 Acres
- Features: None
Details
- Parcel number: 0300B039
Utilities & green energy
- Sewer: Other
- Water: Shared Well
- Utilities for property: Electricity Available, Water Available
Community & neighborhood
Community
- Community features: None
Location
- Region: Guyton
- Subdivision: None
Other
Other facts
- Listing agreement: Exclusive Right To Sell
Price history
| Date | Event | Price |
|---|---|---|
| 10/6/2025 | Listing removed | $304,000 |
Source: | ||
| 6/4/2025 | Price change | $304,000-1.6% |
Source: | ||
| 5/17/2025 | Pending sale | $309,000 |
Source: | ||
| 4/20/2025 | Listed for sale | $309,000+319.3% |
Source: | ||
| 9/28/2023 | Sold | $73,700 |
Source: | ||
Public tax history
| Year | Property taxes | Tax assessment |
|---|---|---|
| 2024 | $804 -13.1% | $26,633 +29.5% |
| 2023 | $925 +35.4% | $20,560 +87.6% |
| 2022 | $683 +3.5% | $10,960 |
Find assessor info on the county website
Neighborhood: 31312
Nearby schools
GreatSchools rating
- 8/10Sand Hill Elementary SchoolGrades: PK-5Distance: 0.1 mi
- 7/10South Effingham Middle SchoolGrades: 6-8Distance: 4.4 mi
- 8/10South Effingham High SchoolGrades: 9-12Distance: 4.6 mi
Schools provided by the listing agent
- Elementary: Sandhill
- Middle: South Effingham
- High: South Effingham
Source: GAMLS. This data may not be complete. We recommend contacting the local school district to confirm school assignments for this home.
